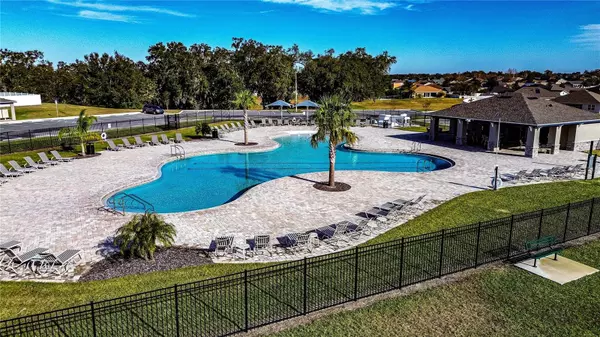
3238 SWAN SONG CT Bartow, FL 33830
4 Beds
2 Baths
2,339 SqFt
UPDATED:
12/07/2024 11:06 PM
Key Details
Property Type Single Family Home
Sub Type Single Family Residence
Listing Status Active
Purchase Type For Sale
Square Footage 2,339 sqft
Price per Sqft $166
Subdivision Wind Mdws South Ph 1
MLS Listing ID P4932952
Bedrooms 4
Full Baths 2
HOA Fees $300/ann
HOA Y/N Yes
Originating Board Stellar MLS
Year Built 2023
Annual Tax Amount $3,916
Lot Size 0.300 Acres
Acres 0.3
Property Description
Step inside to discover an open-concept floor plan with a bright and inviting living area that flows seamlessly into the kitchen and dining space. The kitchen boasts stylish cabinetry, ample counter space, and modern appliances, making it a chef’s dream.
The primary suite offers a serene retreat with a spacious layout and an en-suite bathroom for added privacy. The additional bedrooms provide flexibility for a home office, guest rooms, or play areas. A second bathroom conveniently serves the remaining bedrooms and guests.
Outside, this property truly stands out! Enjoy the Florida lifestyle in your private, fenced backyard, which is larger than most in the neighborhood and offers no rear neighbors, ensuring peace and privacy. You'll love spending time in this expansive outdoor space, perfect for entertaining or relaxing. Plus, the friendly neighbors add to the warm and welcoming community vibe.
Wind Meadows South offers a welcoming community atmosphere and is conveniently located near schools, shopping, dining, and entertainment options.
Don’t miss this opportunity to own a beautifully crafted home in a prime location. Schedule your private showing today!
Location
State FL
County Polk
Community Wind Mdws South Ph 1
Interior
Interior Features Eat-in Kitchen, High Ceilings, Living Room/Dining Room Combo, Open Floorplan, Primary Bedroom Main Floor, Solid Wood Cabinets, Split Bedroom, Stone Counters, Thermostat, Walk-In Closet(s), Window Treatments
Heating Central
Cooling Central Air
Flooring Carpet, Ceramic Tile
Fireplace false
Appliance Dishwasher, Disposal, Electric Water Heater, Microwave, Range, Refrigerator
Laundry Laundry Room
Exterior
Exterior Feature Irrigation System, Sidewalk, Sliding Doors
Parking Features Covered, Garage Door Opener
Garage Spaces 2.0
Community Features Playground, Pool, Sidewalks
Utilities Available BB/HS Internet Available, Cable Available, Fire Hydrant, Phone Available, Sewer Connected, Underground Utilities, Water Connected
Amenities Available Playground, Pool
View Trees/Woods, Water
Roof Type Shingle
Attached Garage true
Garage true
Private Pool No
Building
Entry Level One
Foundation Slab
Lot Size Range 1/4 to less than 1/2
Sewer Public Sewer
Water Public
Structure Type Block,Stucco
New Construction true
Others
Pets Allowed Yes
HOA Fee Include Pool,Management
Senior Community No
Ownership Fee Simple
Monthly Total Fees $25
Acceptable Financing Cash, Conventional, FHA, USDA Loan
Membership Fee Required Required
Listing Terms Cash, Conventional, FHA, USDA Loan
Special Listing Condition None







