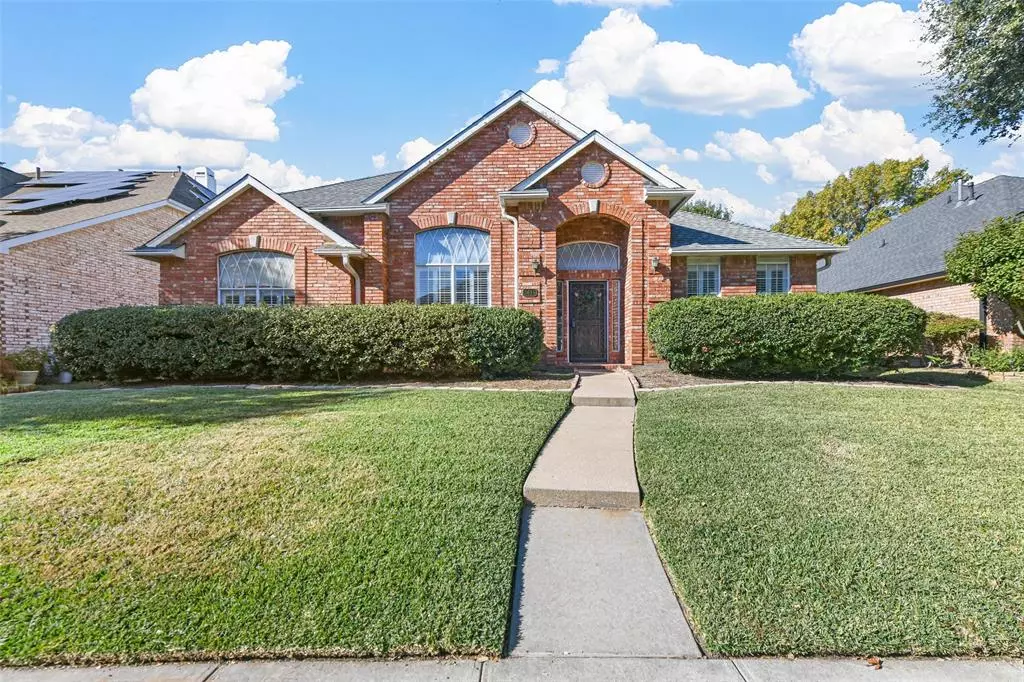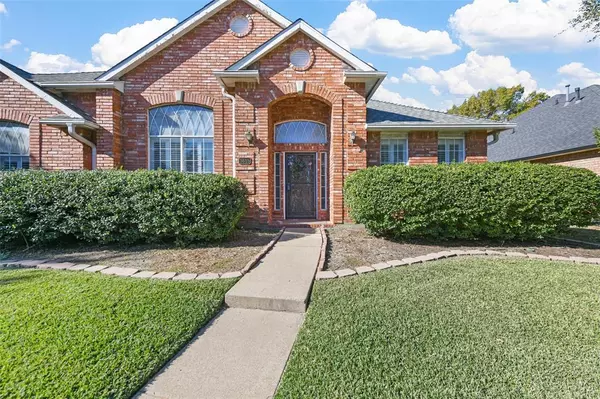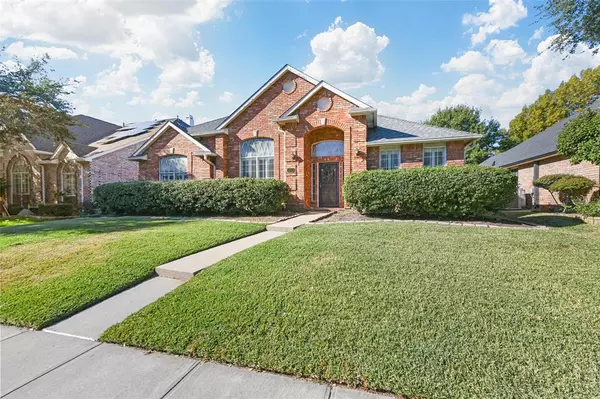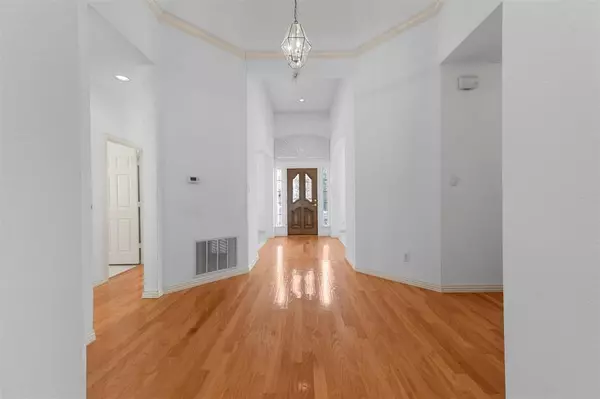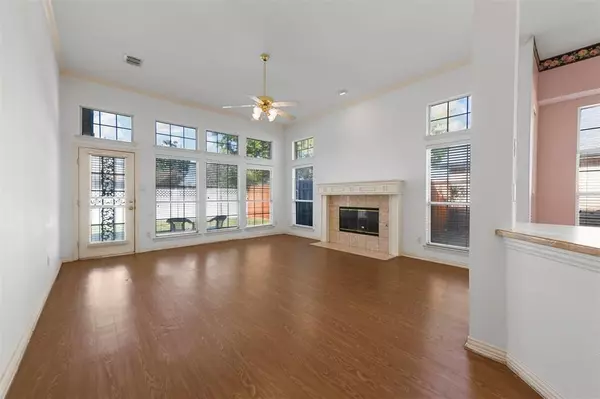
3615 Waynoka Drive Carrollton, TX 75007
4 Beds
3 Baths
2,568 SqFt
OPEN HOUSE
Sat Dec 07, 11:00am - 1:00pm
UPDATED:
12/07/2024 04:19 AM
Key Details
Property Type Single Family Home
Sub Type Single Family Residence
Listing Status Active
Purchase Type For Sale
Square Footage 2,568 sqft
Price per Sqft $184
Subdivision Stone Creek Estate
MLS Listing ID 20789979
Style Traditional
Bedrooms 4
Full Baths 3
HOA Y/N None
Year Built 1992
Lot Size 7,143 Sqft
Acres 0.164
Property Description
Location
State TX
County Denton
Direction GPS
Rooms
Dining Room 2
Interior
Interior Features Chandelier, Double Vanity, Eat-in Kitchen, Kitchen Island, Open Floorplan, Walk-In Closet(s)
Heating Central
Cooling Central Air
Flooring Carpet, Hardwood, Wood
Fireplaces Number 1
Fireplaces Type Gas
Appliance Electric Cooktop, Electric Oven, Electric Water Heater
Heat Source Central
Laundry Utility Room
Exterior
Exterior Feature Private Yard
Garage Spaces 2.0
Fence Vinyl
Utilities Available City Sewer, City Water, Electricity Available
Roof Type Asphalt
Total Parking Spaces 2
Garage Yes
Building
Story One
Foundation Slab
Level or Stories One
Structure Type Brick
Schools
Elementary Schools Kent Elementary
Middle Schools Blalack Middle School
High Schools Creekview High School
School District Carrollton-Farmers Branch Isd
Others
Ownership Laura Heckmann



