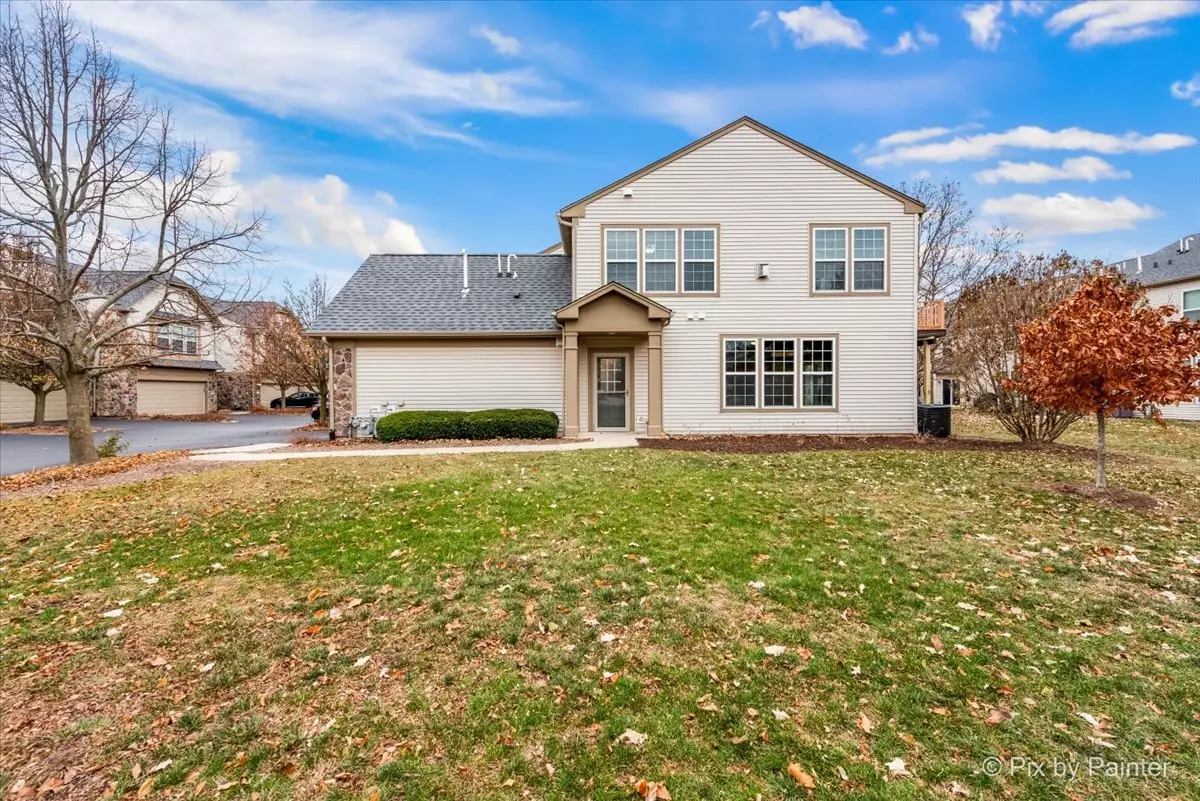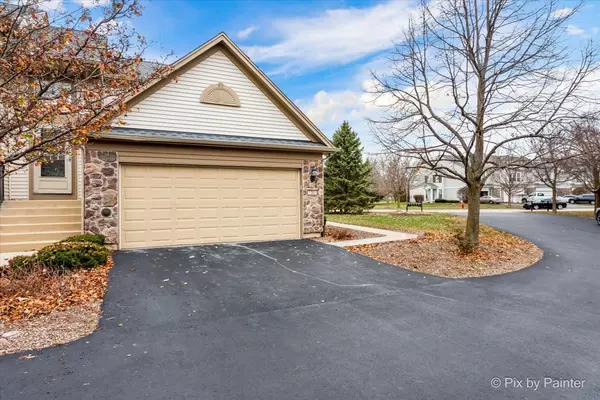
1384 Orchid Street Yorkville, IL 60560
2 Beds
1.5 Baths
1,150 SqFt
UPDATED:
12/10/2024 06:07 AM
Key Details
Property Type Townhouse
Sub Type Townhouse-Ranch
Listing Status Active
Purchase Type For Sale
Square Footage 1,150 sqft
Price per Sqft $207
Subdivision Autumn Creek
MLS Listing ID 12218464
Bedrooms 2
Full Baths 1
Half Baths 1
HOA Fees $186/mo
Year Built 2006
Annual Tax Amount $4,927
Tax Year 2023
Lot Dimensions 110X80
Property Description
Location
State IL
County Kendall
Rooms
Basement None
Interior
Interior Features Wood Laminate Floors, First Floor Bedroom, First Floor Laundry, First Floor Full Bath, Laundry Hook-Up in Unit, Walk-In Closet(s)
Heating Natural Gas, Forced Air
Cooling Central Air
Fireplace N
Appliance Range, Microwave, Dishwasher, Refrigerator, Washer, Dryer, Disposal
Laundry In Unit
Exterior
Exterior Feature Patio
Parking Features Attached
Garage Spaces 2.0
Community Features Park
View Y/N true
Roof Type Asphalt
Building
Lot Description Common Grounds, Corner Lot, Landscaped
Sewer Public Sewer
Water Public
New Construction false
Schools
Elementary Schools Autumn Creek Elementary School
Middle Schools Yorkville Middle School
High Schools Yorkville High School
School District 115, 115, 115
Others
Pets Allowed Cats OK, Dogs OK
HOA Fee Include Insurance,Exterior Maintenance,Lawn Care,Scavenger,Snow Removal
Ownership Fee Simple w/ HO Assn.
Special Listing Condition None






