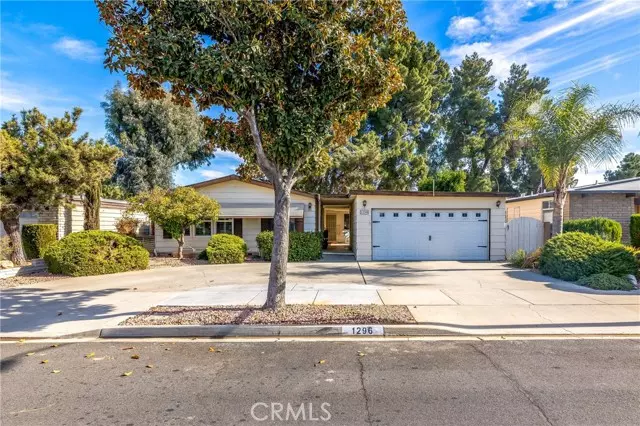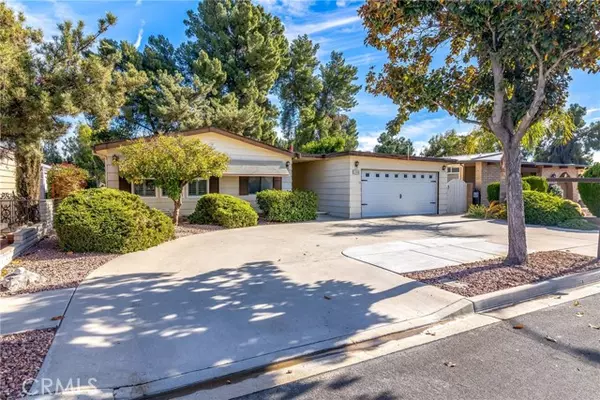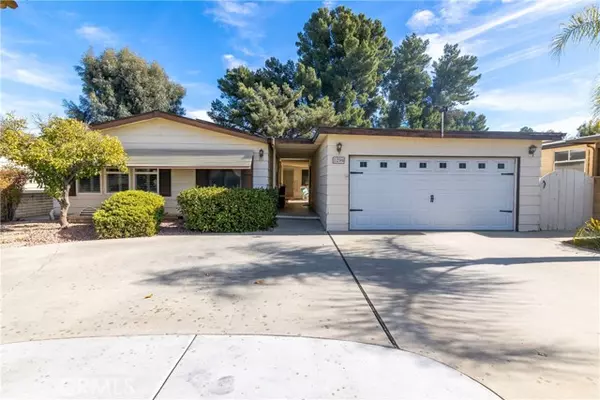
1296 Brentwood Way Hemet, CA 92545
2 Beds
2 Baths
1,816 SqFt
UPDATED:
12/05/2024 03:27 PM
Key Details
Property Type Manufactured Home
Sub Type Manufactured Home
Listing Status Active
Purchase Type For Sale
Square Footage 1,816 sqft
Price per Sqft $181
MLS Listing ID SW24243983
Style Manufactured Home
Bedrooms 2
Full Baths 2
Construction Status Turnkey
HOA Fees $43/ann
HOA Y/N Yes
Year Built 1983
Lot Size 6,534 Sqft
Acres 0.15
Property Description
This lovely home in the ever popular 55+ golf community of Seven Hills in Hemet sits right on the golf course 7th fairway . With a stress reduction u-driveway & easy care landscaping, you'll appreciate the timeless curb appeal and low maintenance as you head to the front door. Once inside, the first thing you'll notice are beautiful hardwood style floors laid throughout the home to visually expand the light filled open floor plan. The living room has vaulted ceilings, golf course views, light filled spaces and a fireplace with mantels on each side and built in art display niches. The kitchen features gorgeous corian counter tops, canned lighting, tons of cabinet space, upgraded appliances and is open to the breakfast niche. Across from the living room is the formal dining area. The primary bedroom has plantation shutters for privacy and sliding mirrored closet doors. The primary ensuite has dual sinks, a walk in shower & soaking tub, The guest bedroom has jack and jill access to the guest bath that has a walkin shower. The spacious covered patio looks out over the rich green golf course and is enhanced by being partially enclosed. The 2 car garage is accessible through the covered breezeway, You can join the Seven Hills Members Club for a monthly fee that offers the Women's and Mens Clubs, Pool. Spa, Billiards and Table Tennis room, Gym, Card clubs and Bingo, If you are a Golfer? check out what is within your budget at the Seven Hills Golf Course, that includes a Pro Shop, Restaurant and Bar.
Location
State CA
County Riverside
Area Riv Cty-Hemet (92545)
Interior
Interior Features Corian Counters, Recessed Lighting
Heating Natural Gas
Cooling Central Forced Air, Electric
Flooring Laminate
Fireplaces Type FP in Family Room
Equipment Dishwasher, Disposal, Dryer, Microwave, Washer, Gas Range
Appliance Dishwasher, Disposal, Dryer, Microwave, Washer, Gas Range
Laundry Laundry Room, Inside
Exterior
Exterior Feature Metal Siding
Parking Features Garage, Garage - Single Door, Garage Door Opener
Garage Spaces 2.0
Utilities Available Electricity Connected, Natural Gas Connected, Underground Utilities, Sewer Connected, Water Connected
View Golf Course
Roof Type Composition
Total Parking Spaces 2
Building
Lot Description Curbs, Sidewalks, Landscaped
Story 1
Lot Size Range 4000-7499 SF
Sewer Public Sewer
Water Public
Architectural Style Traditional
Level or Stories 1 Story
Construction Status Turnkey
Others
Senior Community Other
Monthly Total Fees $17
Miscellaneous Gutters,Storm Drains,Suburban
Acceptable Financing Cash, Conventional, Exchange, FHA, VA, Cash To New Loan
Listing Terms Cash, Conventional, Exchange, FHA, VA, Cash To New Loan
Special Listing Condition Standard







