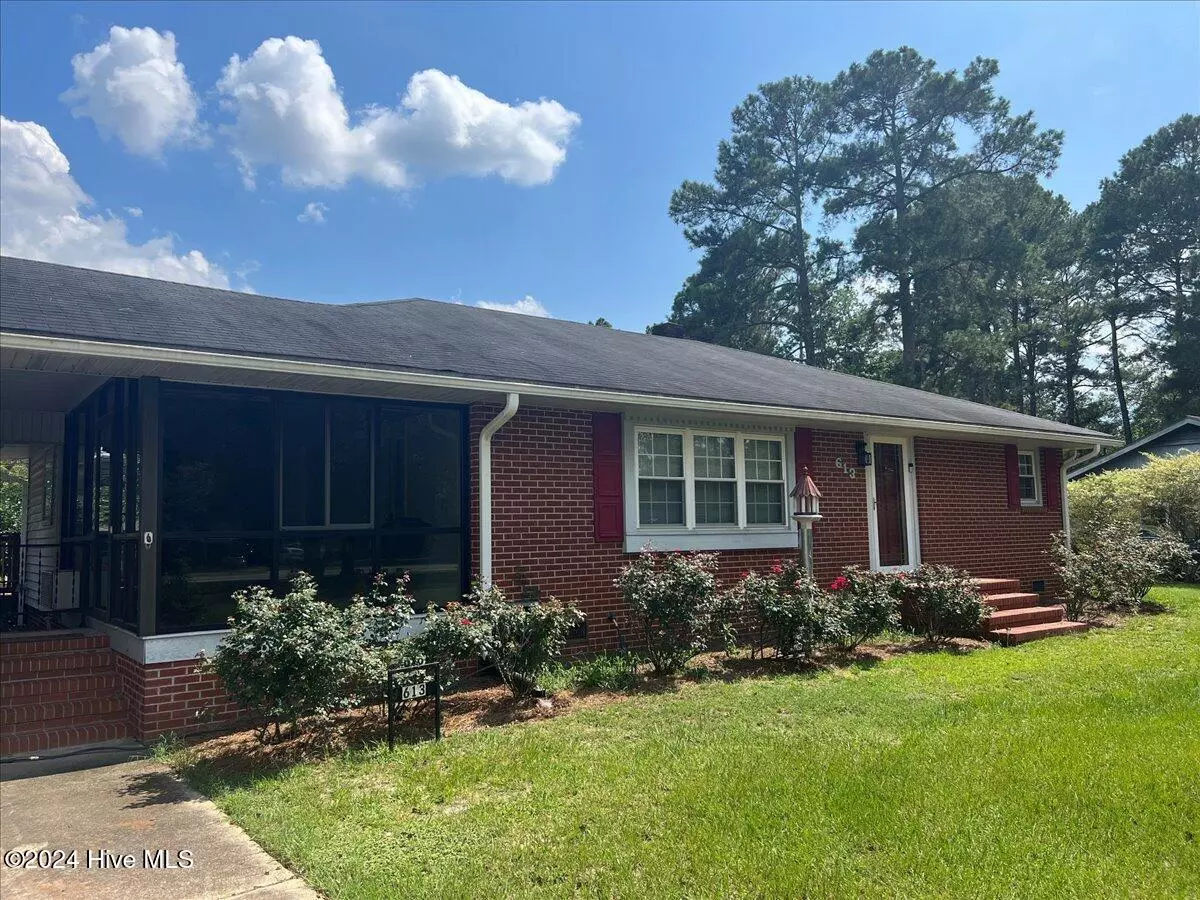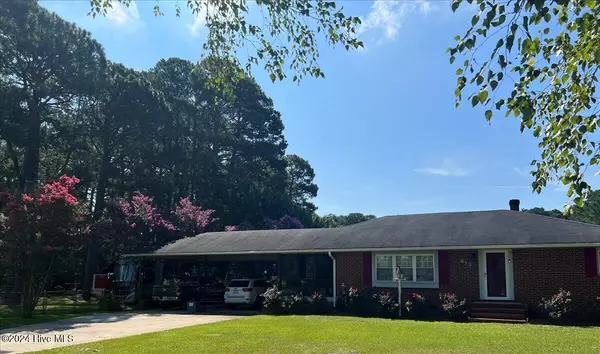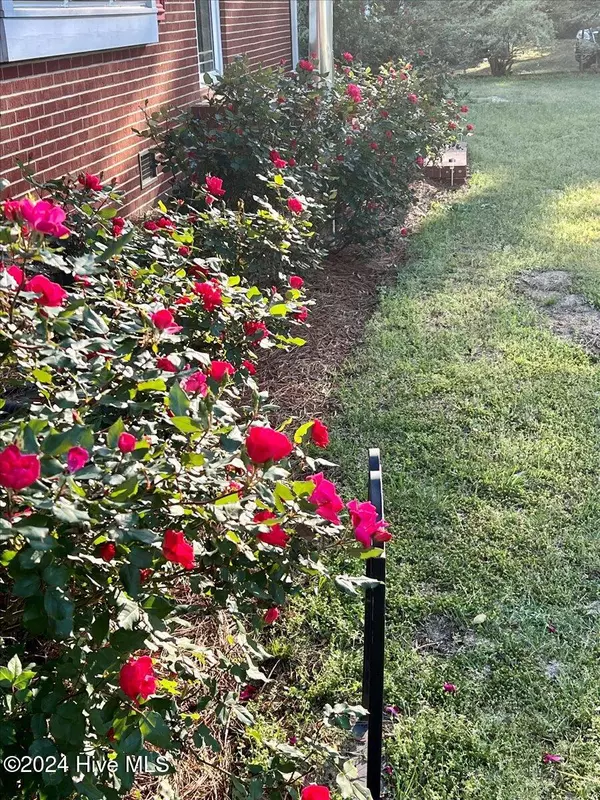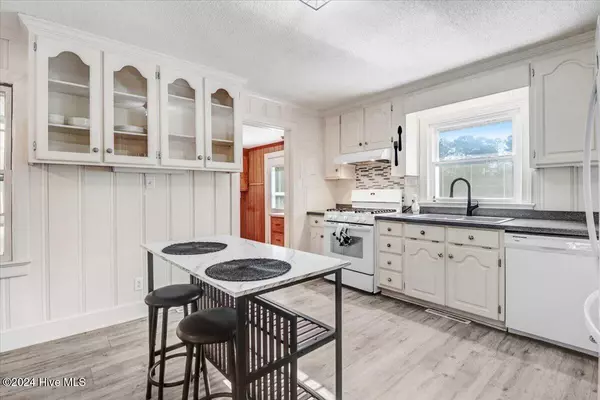613 Us Highway 13 S Goldsboro, NC 27530
3 Beds
1 Bath
1,326 SqFt
UPDATED:
01/05/2025 07:44 AM
Key Details
Property Type Single Family Home
Sub Type Single Family Residence
Listing Status Active
Purchase Type For Sale
Square Footage 1,326 sqft
Price per Sqft $192
MLS Listing ID 100478853
Style Wood Frame
Bedrooms 3
Full Baths 1
HOA Y/N No
Originating Board Hive MLS
Year Built 1956
Annual Tax Amount $971
Lot Size 1.160 Acres
Acres 1.16
Lot Dimensions 210x243x25x202x215
Property Description
For RV enthusiasts, the property is equipped with a full RV hookup, including a drive-through gate, gravel pad, 50amp service, and septic hookup, making it a prime location for renting camper lots in a popular area. The home also boasts a new back deck and a roof installed in 2018, with a newer HVAC system (2019) for added peace of mind.
Inside, the home features a kitchen with a new sink and faucet, and appliances will convey. Tank-less Hot water heater. New lighting fixtures throughout enhance the modern feel, while a custom feature wall in the living area adds character. The extra-large laundry room offers potential to be converted into a second bath. Beautifully refinished hardwood floors and a heated 180-square-foot sunroom make this home a plant lover's dream.
With 3 bedrooms and 1 bath, this home is conveniently located close to SJAFB and shopping, offering both privacy and easy access to all your needs.
Location
State NC
County Wayne
Zoning RES
Direction 117S To Right onto 13S. 1.3 Miles Home will be on the left
Location Details Mainland
Rooms
Other Rooms Covered Area, Storage, Workshop
Basement Crawl Space
Primary Bedroom Level Primary Living Area
Interior
Interior Features Workshop, Whole-Home Generator, Ceiling Fan(s), Pantry, Walk-in Shower
Heating Gas Pack, Forced Air, Natural Gas
Cooling Central Air, Wall/Window Unit(s), See Remarks
Flooring Tile, Wood
Fireplaces Type None
Fireplace No
Appliance Refrigerator, Range, Dishwasher
Laundry Inside
Exterior
Parking Features Attached, Covered, Detached, Concrete, See Remarks
Garage Spaces 2.0
Carport Spaces 2
Pool Above Ground
Utilities Available Water Connected, Natural Gas Connected
Roof Type Shingle
Porch Deck, Porch
Building
Lot Description Level
Story 1
Entry Level One
Sewer Septic On Site
New Construction No
Schools
Elementary Schools Brogden
Middle Schools Brogden
High Schools Southern Wayne
Others
Tax ID 02h10000007012
Acceptable Financing Cash, Conventional, FHA, USDA Loan, VA Loan
Listing Terms Cash, Conventional, FHA, USDA Loan, VA Loan
Special Listing Condition None






