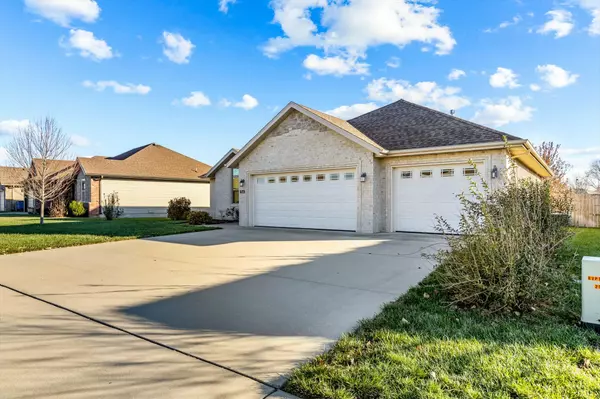754 E Melton RD Ozark, MO 65721
4 Beds
2 Baths
1,688 SqFt
UPDATED:
02/11/2025 04:04 PM
Key Details
Property Type Single Family Home
Sub Type Single Family Residence
Listing Status Active
Purchase Type For Sale
Square Footage 1,688 sqft
Price per Sqft $201
Subdivision River Pointe
MLS Listing ID SOM60283147
Style One Story
Bedrooms 4
Full Baths 2
Construction Status No
HOA Fees $100
Total Fin. Sqft 1688
Originating Board somo
Rental Info No
Year Built 2019
Annual Tax Amount $2,651
Tax Year 2023
Lot Size 8,184 Sqft
Acres 0.1879
Lot Dimensions 83.1X113.1
Property Description
Location
State MO
County Christian
Area 1688
Direction Hwy 65 to CC/J Exit, east past Lambert's Cafe, stay on NN past Waterford Subdivision around the curve to the north to the 2nd entrance, west on Hampton, south on 10th Ave and west on Melton Rd.
Rooms
Other Rooms Pantry
Dining Room Kitchen/Dining Combo, Island
Interior
Interior Features Cable Available, Cathedral Ceiling(s), Granite Counters, Vaulted Ceiling(s), Tray Ceiling(s), High Ceilings, Walk-In Closet(s), W/D Hookup, Walk-in Shower, High Speed Internet
Heating Forced Air
Cooling Central Air, Ceiling Fan(s)
Flooring Carpet, Hardwood
Fireplaces Type Living Room, Gas
Fireplace No
Appliance Dishwasher, Gas Water Heater, Free-Standing Electric Oven, Microwave, Disposal
Heat Source Forced Air
Exterior
Exterior Feature Rain Gutters
Parking Features Garage Faces Front
Garage Spaces 3.0
Carport Spaces 3
Fence Privacy, Wood
Waterfront Description None
Roof Type Composition,Dimensional Shingles
Garage Yes
Building
Lot Description Sprinklers In Front, Sprinklers In Rear, Landscaping, Curbs
Story 1
Foundation Crawl Space
Sewer Public Sewer
Water City
Architectural Style One Story
Structure Type Brick,Vinyl Siding,Stone
Construction Status No
Schools
Elementary Schools Oz North
Middle Schools Ozark
High Schools Ozark
Others
Association Rules HOA
HOA Fee Include Common Area Maintenance
Acceptable Financing Cash, VA, FHA, Conventional
Listing Terms Cash, VA, FHA, Conventional





