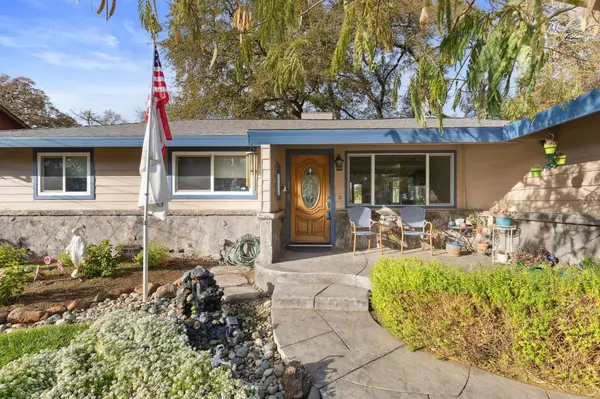
7713 Oakwood LN Citrus Heights, CA 95621
3 Beds
1 Bath
1,118 SqFt
UPDATED:
12/10/2024 10:02 PM
Key Details
Property Type Single Family Home
Sub Type Single Family Residence
Listing Status Pending
Purchase Type For Sale
Square Footage 1,118 sqft
Price per Sqft $391
Subdivision Park View Acres 01
MLS Listing ID 224130247
Bedrooms 3
Full Baths 1
HOA Y/N No
Originating Board MLS Metrolist
Year Built 1956
Lot Size 10,454 Sqft
Acres 0.24
Property Description
Location
State CA
County Sacramento
Area 10621
Direction 80 to Antelope - East to Oakwood, or follow GPS to address
Rooms
Living Room Great Room
Dining Room Dining/Family Combo, Space in Kitchen
Kitchen Pantry Closet, Granite Counter
Interior
Heating Central
Cooling Ceiling Fan(s), Central
Flooring Tile, Wood
Fireplaces Number 1
Fireplaces Type Electric
Window Features Dual Pane Full
Appliance Free Standing Gas Range, Free Standing Refrigerator, Gas Cook Top, Dishwasher, Microwave
Laundry Dryer Included, Gas Hook-Up, Washer Included, Inside Room
Exterior
Parking Features RV Access
Garage Spaces 1.0
Fence Back Yard
Utilities Available Public
Roof Type Composition
Topography Level
Street Surface Paved
Porch Front Porch
Private Pool No
Building
Lot Description Cul-De-Sac, Dead End
Story 1
Foundation Raised
Sewer In & Connected
Water Public
Architectural Style Ranch
Level or Stories One
Schools
Elementary Schools San Juan Unified
Middle Schools San Juan Unified
High Schools San Juan Unified
School District Sacramento
Others
Senior Community No
Tax ID 204-0201-005-0000
Special Listing Condition None







