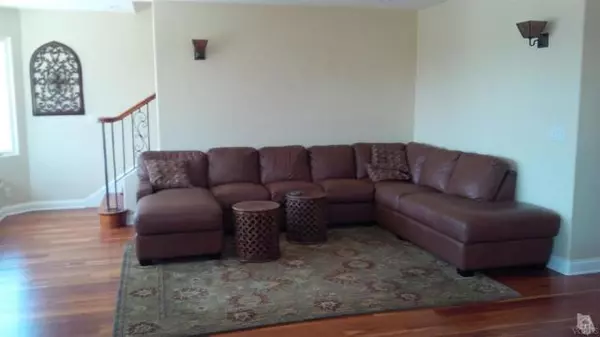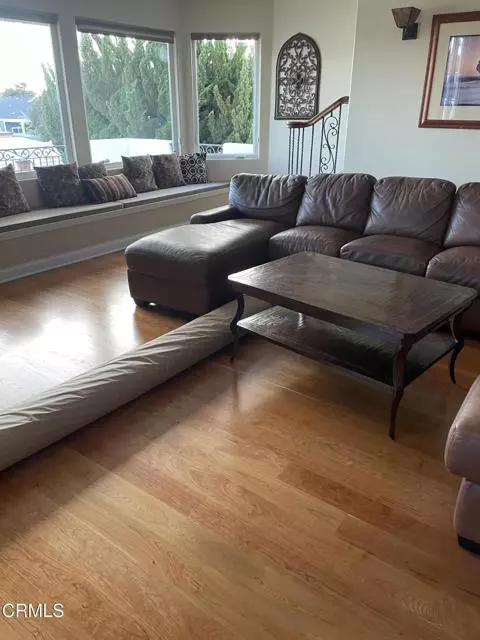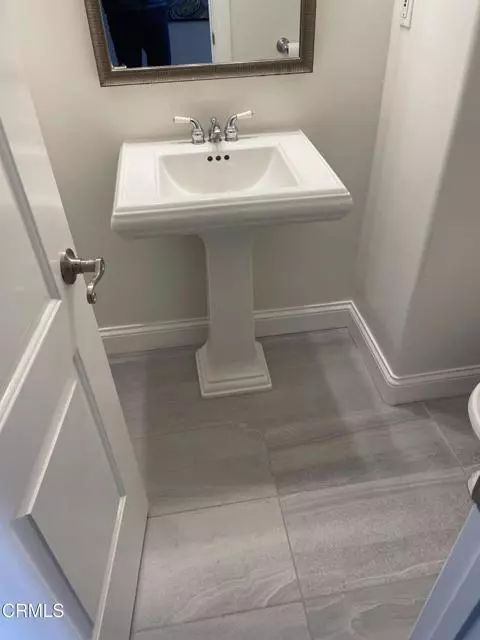REQUEST A TOUR If you would like to see this home without being there in person, select the "Virtual Tour" option and your agent will contact you to discuss available opportunities.
In-PersonVirtual Tour

$ 7,500
Active
1345 Nathan Lane Ventura, CA 93001
3 Beds
4 Baths
2,174 SqFt
UPDATED:
12/10/2024 06:36 AM
Key Details
Property Type Single Family Home
Sub Type Detached
Listing Status Active
Purchase Type For Rent
Square Footage 2,174 sqft
MLS Listing ID V1-27063
Bedrooms 3
Full Baths 3
Half Baths 1
Property Description
Gorgeous partially furnished Ocean View Custom Ventura Beach Home. Lease required. 3 bedrooms + 3 1/2 bath + loft for 4th bedroom/office. Open floor plan includes gourmet kitchen with granite countertops and stainless steel appliances, great room with fireplace, office/loft on the 3rd floor taking advantage of ocean/park views. Cherry hardwood floors and travertine throughout. Master suite includes double walk-in closet, master bath includes walk-in shower and soaking tub. 2 downstairs bedrooms. One with slider opening up to the backyard with built-in BBQ island, fruit trees, hot tub and tranquil fountain. 2 car garage, with plenty of parking and storage. Just steps to the sand and Marina Park. Partially furnished.
Gorgeous partially furnished Ocean View Custom Ventura Beach Home. Lease required. 3 bedrooms + 3 1/2 bath + loft for 4th bedroom/office. Open floor plan includes gourmet kitchen with granite countertops and stainless steel appliances, great room with fireplace, office/loft on the 3rd floor taking advantage of ocean/park views. Cherry hardwood floors and travertine throughout. Master suite includes double walk-in closet, master bath includes walk-in shower and soaking tub. 2 downstairs bedrooms. One with slider opening up to the backyard with built-in BBQ island, fruit trees, hot tub and tranquil fountain. 2 car garage, with plenty of parking and storage. Just steps to the sand and Marina Park. Partially furnished.
Gorgeous partially furnished Ocean View Custom Ventura Beach Home. Lease required. 3 bedrooms + 3 1/2 bath + loft for 4th bedroom/office. Open floor plan includes gourmet kitchen with granite countertops and stainless steel appliances, great room with fireplace, office/loft on the 3rd floor taking advantage of ocean/park views. Cherry hardwood floors and travertine throughout. Master suite includes double walk-in closet, master bath includes walk-in shower and soaking tub. 2 downstairs bedrooms. One with slider opening up to the backyard with built-in BBQ island, fruit trees, hot tub and tranquil fountain. 2 car garage, with plenty of parking and storage. Just steps to the sand and Marina Park. Partially furnished.
Location
State CA
County Ventura
Area Ventura (93001)
Zoning Assessor
Interior
Flooring Carpet, Tile, Wood
Fireplaces Type FP in Living Room
Equipment Dishwasher, Dryer, Washer
Laundry Garage
Exterior
Exterior Feature Stucco
Garage Spaces 1.0
Total Parking Spaces 1
Building
Lot Description Sidewalks
Story 3
Lot Size Range 20+ AC
Level or Stories Split Level
Others
Pets Allowed No Pets Allowed

Listed by Tracey Lamprecht • Tracey Lamprecht RE & MGMT






