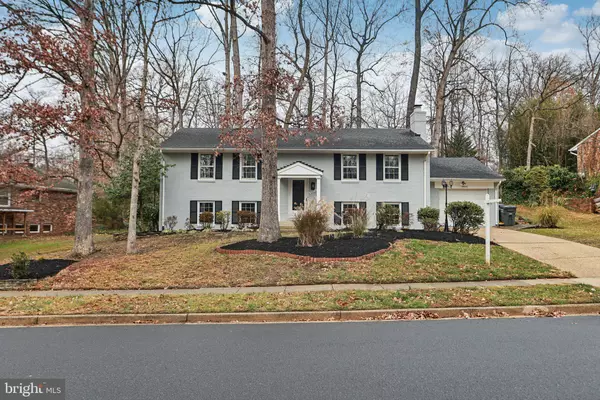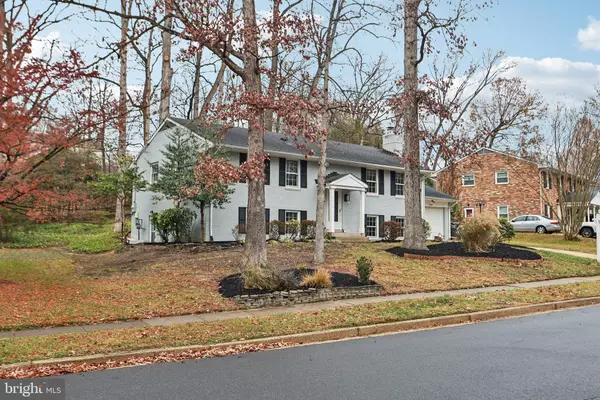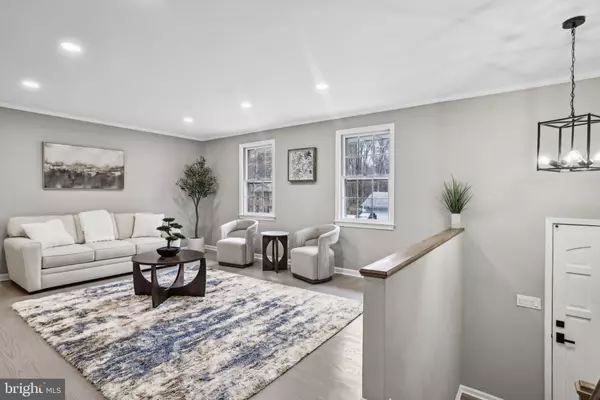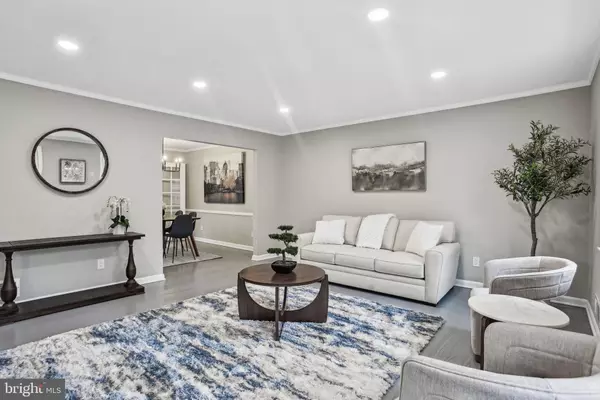
8826 STARK RD Annandale, VA 22003
4 Beds
3 Baths
2,889 SqFt
OPEN HOUSE
Sat Dec 14, 12:00pm - 2:00pm
Sun Dec 15, 1:00pm - 3:00pm
UPDATED:
12/11/2024 06:14 PM
Key Details
Property Type Single Family Home
Sub Type Detached
Listing Status Active
Purchase Type For Sale
Square Footage 2,889 sqft
Price per Sqft $311
Subdivision Willow Woods
MLS Listing ID VAFX2212286
Style Split Foyer
Bedrooms 4
Full Baths 3
HOA Y/N N
Abv Grd Liv Area 1,614
Originating Board BRIGHT
Year Built 1965
Annual Tax Amount $8,694
Tax Year 2024
Lot Size 0.270 Acres
Acres 0.27
Property Description
Location
State VA
County Fairfax
Zoning 121
Rooms
Other Rooms Living Room, Dining Room, Primary Bedroom, Bedroom 2, Bedroom 3, Bedroom 4, Kitchen, Family Room, Laundry, Recreation Room, Storage Room, Bathroom 2, Bathroom 3, Primary Bathroom
Basement Daylight, Full, English, Garage Access, Sump Pump, Windows, Walkout Stairs, Workshop
Main Level Bedrooms 3
Interior
Interior Features Attic, Breakfast Area, Ceiling Fan(s), Family Room Off Kitchen, Formal/Separate Dining Room, Kitchen - Eat-In, Wood Floors
Hot Water Natural Gas
Heating Forced Air
Cooling Central A/C, Ductless/Mini-Split, Zoned
Flooring Hardwood, Ceramic Tile, Laminate Plank
Fireplaces Number 1
Fireplaces Type Brick
Equipment Dishwasher, Disposal, Dryer, Refrigerator, Washer, Water Heater
Fireplace Y
Appliance Dishwasher, Disposal, Dryer, Refrigerator, Washer, Water Heater
Heat Source Natural Gas
Exterior
Exterior Feature Patio(s)
Parking Features Additional Storage Area
Garage Spaces 1.0
Water Access N
Accessibility Other
Porch Patio(s)
Attached Garage 1
Total Parking Spaces 1
Garage Y
Building
Lot Description Trees/Wooded
Story 2
Foundation Brick/Mortar
Sewer Public Sewer
Water Public
Architectural Style Split Foyer
Level or Stories 2
Additional Building Above Grade, Below Grade
New Construction N
Schools
Elementary Schools Wakefield Forest
Middle Schools Frost
High Schools Woodson
School District Fairfax County Public Schools
Others
Pets Allowed Y
Senior Community No
Tax ID 0701 08 0249
Ownership Fee Simple
SqFt Source Assessor
Acceptable Financing FHA, Cash, Conventional, VA
Horse Property N
Listing Terms FHA, Cash, Conventional, VA
Financing FHA,Cash,Conventional,VA
Special Listing Condition Standard
Pets Allowed Case by Case Basis, Cats OK, Dogs OK







