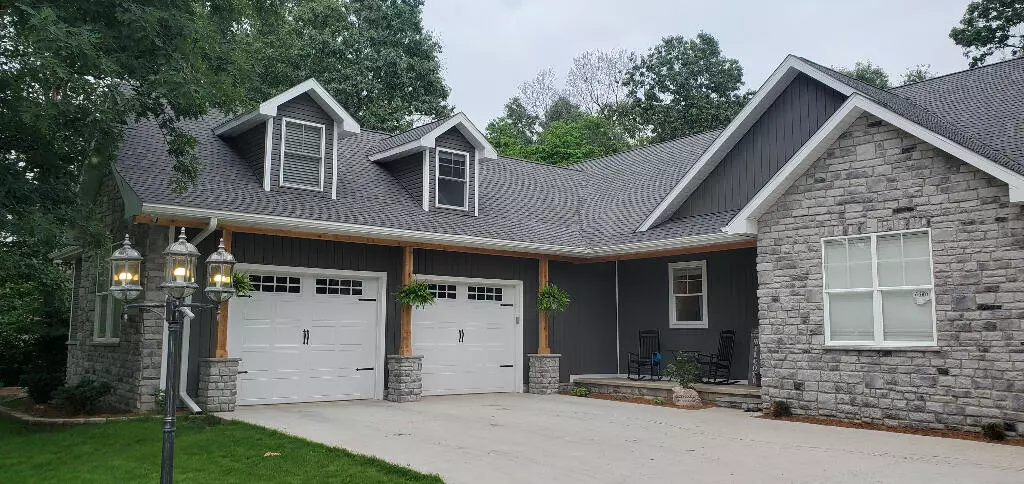
9805 Trinity CT Demotte, IN 46310
3 Beds
3 Baths
2,400 SqFt
UPDATED:
12/10/2024 02:54 PM
Key Details
Property Type Single Family Home
Sub Type Single Family Residence
Listing Status Active
Purchase Type For Sale
Square Footage 2,400 sqft
Price per Sqft $243
Subdivision Hidden Gardens Sub
MLS Listing ID 813846
Style Traditional
Bedrooms 3
Full Baths 2
Half Baths 1
Year Built 2021
Annual Tax Amount $1,400
Tax Year 2024
Lot Size 1.000 Acres
Acres 1.0
Lot Dimensions 165x310x160x217
Property Description
Location
State IN
County Jasper
Zoning Residential
Interior
Interior Features Double Vanity, Stone Counters, Walk-In Closet(s), Vaulted Ceiling(s), Soaking Tub, Other, See Remarks, Pantry, Kitchen Island
Heating Central, Natural Gas
Fireplaces Number 1
Fireplace Y
Appliance Dishwasher, Range, Refrigerator, Double Oven, Disposal
Exterior
Exterior Feature None
Garage Spaces 4.0
View Y/N true
View true
Building
Lot Description Cul-De-Sac, Sprinklers In Front, Sprinklers In Rear, See Remarks, Level, Few Trees
Story Two
Schools
School District Kankakee Valley
Others
Tax ID 371212000030000024
SqFt Source Assessor
Acceptable Financing NRA20241209205949205999000000
Listing Terms NRA20241209205949205999000000






