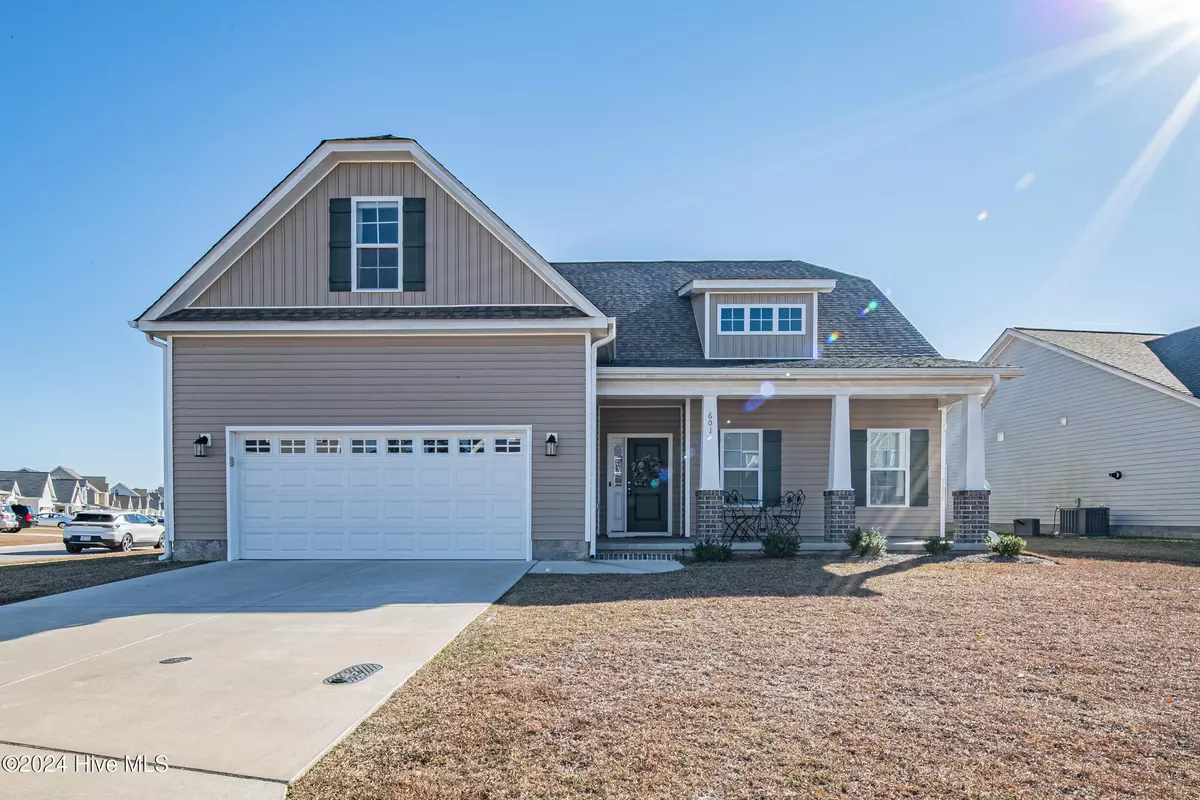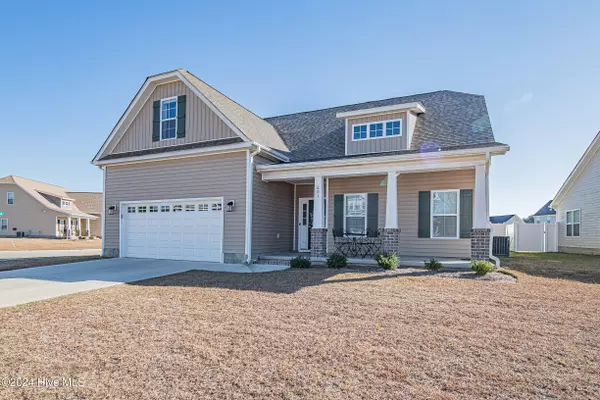
601 Knoll CIR Greenville, NC 27858
4 Beds
3 Baths
2,370 SqFt
UPDATED:
12/10/2024 08:14 PM
Key Details
Property Type Single Family Home
Sub Type Single Family Residence
Listing Status Active
Purchase Type For Sale
Square Footage 2,370 sqft
Price per Sqft $147
Subdivision Arbor Hills South
MLS Listing ID 100479442
Style Wood Frame
Bedrooms 4
Full Baths 3
HOA Fees $175
HOA Y/N Yes
Originating Board Hive MLS
Year Built 2022
Annual Tax Amount $3,040
Lot Size 10,454 Sqft
Acres 0.24
Lot Dimensions 154 x 98 x 104 x 73 Approx.
Property Description
The first floor hosts the primary bedroom with an ensuite bathroom that includes upgraded tile flooring and a tub surround. A second lower level bedroom is conveniently located near a full bathroom. Upstairs, you'll find two additional bedrooms, a bonus room for versatile use, with a closet, and another full bathroom. The master bedroom and one of the secondary bedrooms have been upgraded with laminate flooring.
Added bonuses include a two-car attached garage and a large, privately fenced rear yard. This home truly provides everything you need for comfortable living. Why wait six months for a new home when this upgraded home can be yours today!
Location
State NC
County Pitt
Community Arbor Hills South
Zoning RA20
Direction From L.T. Hardee Rd turn onto Knoll Cir, home will be on your right.
Location Details Mainland
Rooms
Other Rooms Covered Area
Basement None
Primary Bedroom Level Primary Living Area
Interior
Interior Features Foyer, Mud Room, Master Downstairs, Ceiling Fan(s), Walk-in Shower, Walk-In Closet(s)
Heating Other-See Remarks, Heat Pump, Natural Gas
Flooring LVT/LVP, Carpet, Tile
Window Features Thermal Windows,Blinds
Appliance Microwave - Built-In, Dishwasher, Cooktop - Electric
Laundry Inside
Exterior
Parking Features Concrete, Garage Door Opener, On Site, Paved
Garage Spaces 2.0
Pool None
Utilities Available Municipal Sewer Available, Municipal Water Available, Natural Gas Available, Natural Gas Connected
Waterfront Description None
Roof Type Architectural Shingle
Accessibility None
Porch Covered, Porch
Building
Lot Description Corner Lot
Story 2
Entry Level Two
Foundation Slab
New Construction No
Schools
Elementary Schools Wintergreen
Middle Schools Hope
High Schools D H Conley
Others
Tax ID 086209
Acceptable Financing Cash, Conventional, FHA, VA Loan
Listing Terms Cash, Conventional, FHA, VA Loan
Special Listing Condition None







