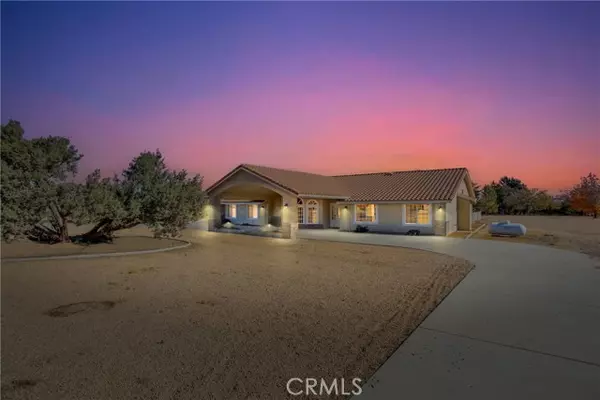REQUEST A TOUR If you would like to see this home without being there in person, select the "Virtual Tour" option and your agent will contact you to discuss available opportunities.
In-PersonVirtual Tour

Listed by Derek DeVille • Realty ONE Group Empire
$ 649,900
Est. payment /mo
New
7870 El Manor Road Oak Hills, CA 92344
4 Beds
3 Baths
3,055 SqFt
UPDATED:
12/12/2024 09:49 AM
Key Details
Property Type Single Family Home
Sub Type Detached
Listing Status Active
Purchase Type For Sale
Square Footage 3,055 sqft
Price per Sqft $212
MLS Listing ID CRHD24243953
Bedrooms 4
Full Baths 2
HOA Y/N No
Originating Board Datashare California Regional
Year Built 1994
Lot Size 2.100 Acres
Property Description
Welcome to 7870 El Manor in beautiful Oak Hills, CA! This stunning 4-bedroom, 2.5-bath home is nestled on an expansive 2.1-acre lot, fully fenced with an electric gate opener for added privacy and convenience. Located in a highly sought-after neighborhood, this property is just minutes from Oak Hills High School and the I-15 freeway, making it perfect for commuters and families alike. The home boasts a thoughtfully designed layout, including a sunken family room, formal dining area, and a spacious living room with a cozy fireplace and vaulted ceilings. The kitchen is a chef's dream with granite countertops, stainless steel appliances, a walk-in pantry, and an island for meal prep and gatherings. A large bonus room and indoor laundry room with extra storage add to the home’s functionality. The master suite is a private retreat with its own fireplace, glass slider to the backyard, dual vanity, tile shower, and a relaxing soaking tub. Outside, enjoy the rare landscaped backyard with lush grass, a patio, and cross-fenced privacy, perfect for entertaining or unwinding in peace. For those with hobbies or toys, the property features a detached metal RV cover (40'x14'x14'), an RV dump station near the front of the house, and a 3-car attached garage with a workshop area. The half-moon d
Location
State CA
County San Bernardino
Interior
Heating Central
Cooling Central Air
Fireplaces Type Family Room
Fireplace Yes
Appliance Double Oven, Electric Range
Laundry Laundry Room, See Remarks
Exterior
Garage Spaces 3.0
Pool None
View Mountain(s), Other
Private Pool false
Building
Story 1
Water Public
Schools
School District Hesperia Unified

© 2024 BEAR, CCAR, bridgeMLS. This information is deemed reliable but not verified or guaranteed. This information is being provided by the Bay East MLS or Contra Costa MLS or bridgeMLS. The listings presented here may or may not be listed by the Broker/Agent operating this website.






