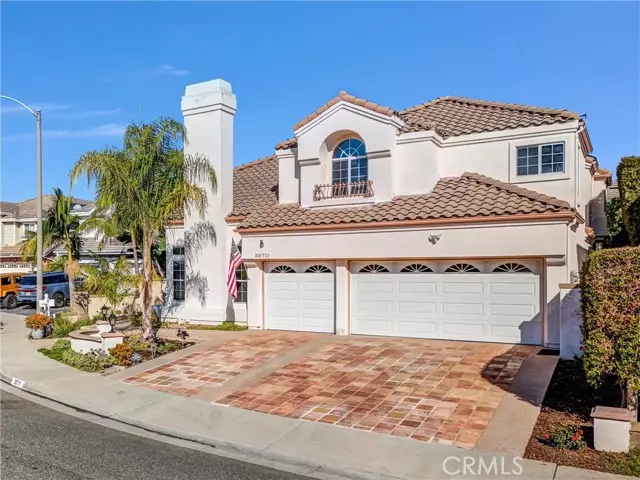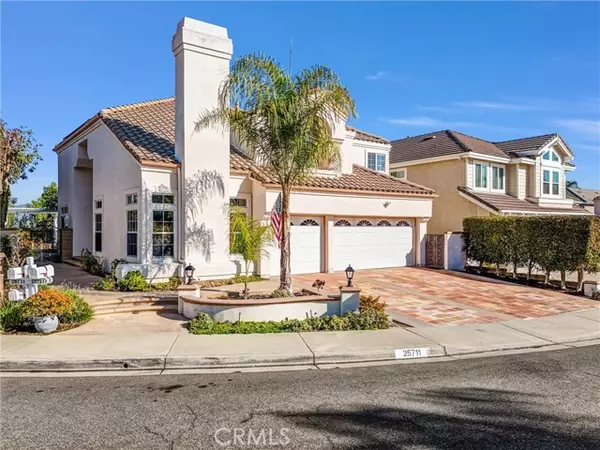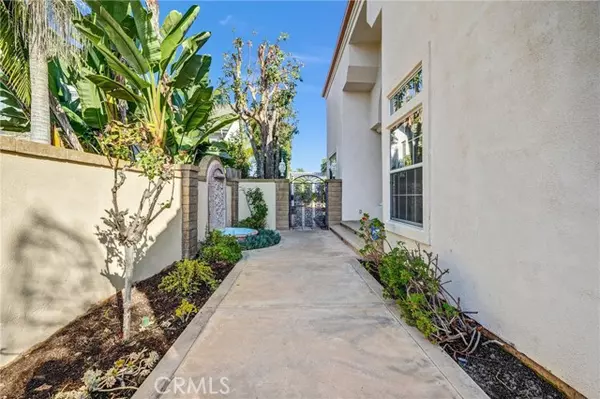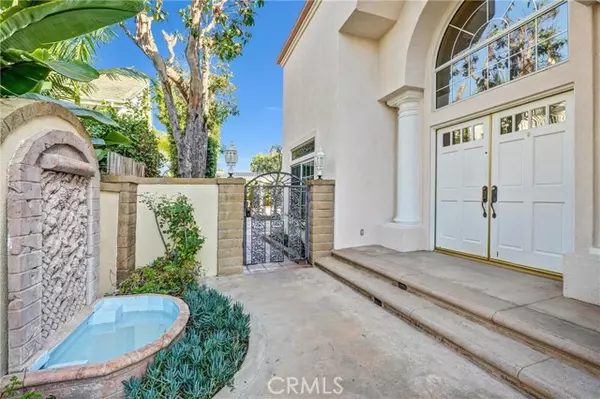REQUEST A TOUR If you would like to see this home without being there in person, select the "Virtual Tour" option and your agent will contact you to discuss available opportunities.
In-PersonVirtual Tour
$ 6,500
Active
25711 Wood Brook Road Laguna Hills, CA 92653
4 Beds
3 Baths
2,880 SqFt
UPDATED:
12/16/2024 02:44 PM
Key Details
Property Type Single Family Home
Sub Type Detached
Listing Status Active
Purchase Type For Rent
Square Footage 2,880 sqft
MLS Listing ID OC24247646
Bedrooms 4
Full Baths 2
Half Baths 1
Property Description
Nestled on a quiet cul-de-sac and situated on a desirable corner lot, this beautifully upgraded home offers a perfect blend of elegance, functionality, and comfort. Featuring 4 bedrooms, 2.5 bathrooms, and a thoughtfully designed open floor plan, this property is ideal for both daily living and entertaining. The home has been refreshed with brand-new carpets and laminate flooring, creating a clean, modern aesthetic. The formal living room impresses with soaring ceilings and a striking fireplace, while the cozy family room, also featuring a fireplace, opens seamlessly to the gourmet kitchen. The chefs kitchen is a standout, equipped with premium appliances including a Sub-Zero refrigerator and a six-burner Wolf range. Additional features include a spacious island with a butcher block countertop, a breakfast nook, travertine flooring, and a built-in wet bar for convenience and entertaining. The first floor also boasts a second wet bar located near the formal living and dining rooms, offering added functionality and charm. A convenient laundry chute from the second floor connects to the first-floor laundry room, complete with a washer, dryer, and sink. Upstairs, the primary suite serves as a luxurious retreat, boasting a vaulted ceiling, a private balcony, and a fireplace. The en-suite bathroom is equally impressive, with a travertine vanity, soaking tub, walk-in shower, and dual sinks. An additional bedroom with a built-in desk offers versatility as a home office or study space. The backyard is a private haven with terracotta-style tile flooring throughout, perfect for outdoo
Nestled on a quiet cul-de-sac and situated on a desirable corner lot, this beautifully upgraded home offers a perfect blend of elegance, functionality, and comfort. Featuring 4 bedrooms, 2.5 bathrooms, and a thoughtfully designed open floor plan, this property is ideal for both daily living and entertaining. The home has been refreshed with brand-new carpets and laminate flooring, creating a clean, modern aesthetic. The formal living room impresses with soaring ceilings and a striking fireplace, while the cozy family room, also featuring a fireplace, opens seamlessly to the gourmet kitchen. The chefs kitchen is a standout, equipped with premium appliances including a Sub-Zero refrigerator and a six-burner Wolf range. Additional features include a spacious island with a butcher block countertop, a breakfast nook, travertine flooring, and a built-in wet bar for convenience and entertaining. The first floor also boasts a second wet bar located near the formal living and dining rooms, offering added functionality and charm. A convenient laundry chute from the second floor connects to the first-floor laundry room, complete with a washer, dryer, and sink. Upstairs, the primary suite serves as a luxurious retreat, boasting a vaulted ceiling, a private balcony, and a fireplace. The en-suite bathroom is equally impressive, with a travertine vanity, soaking tub, walk-in shower, and dual sinks. An additional bedroom with a built-in desk offers versatility as a home office or study space. The backyard is a private haven with terracotta-style tile flooring throughout, perfect for outdoor relaxation or entertaining. A spacious patio provides ample room for dining and lounging, while a tranquil fountain adds a touch of serenity to the space. Solar panels enhance energy efficiency and help reduce utility costs. Conveniently located near top-rated schools, parks, shopping, dining, and major freeways, this home is truly move-in ready. Dont miss the opportunity to lease this exceptional property!
Nestled on a quiet cul-de-sac and situated on a desirable corner lot, this beautifully upgraded home offers a perfect blend of elegance, functionality, and comfort. Featuring 4 bedrooms, 2.5 bathrooms, and a thoughtfully designed open floor plan, this property is ideal for both daily living and entertaining. The home has been refreshed with brand-new carpets and laminate flooring, creating a clean, modern aesthetic. The formal living room impresses with soaring ceilings and a striking fireplace, while the cozy family room, also featuring a fireplace, opens seamlessly to the gourmet kitchen. The chefs kitchen is a standout, equipped with premium appliances including a Sub-Zero refrigerator and a six-burner Wolf range. Additional features include a spacious island with a butcher block countertop, a breakfast nook, travertine flooring, and a built-in wet bar for convenience and entertaining. The first floor also boasts a second wet bar located near the formal living and dining rooms, offering added functionality and charm. A convenient laundry chute from the second floor connects to the first-floor laundry room, complete with a washer, dryer, and sink. Upstairs, the primary suite serves as a luxurious retreat, boasting a vaulted ceiling, a private balcony, and a fireplace. The en-suite bathroom is equally impressive, with a travertine vanity, soaking tub, walk-in shower, and dual sinks. An additional bedroom with a built-in desk offers versatility as a home office or study space. The backyard is a private haven with terracotta-style tile flooring throughout, perfect for outdoor relaxation or entertaining. A spacious patio provides ample room for dining and lounging, while a tranquil fountain adds a touch of serenity to the space. Solar panels enhance energy efficiency and help reduce utility costs. Conveniently located near top-rated schools, parks, shopping, dining, and major freeways, this home is truly move-in ready. Dont miss the opportunity to lease this exceptional property!
Location
State CA
County Orange
Area Oc - Laguna Hills (92653)
Zoning Assessor
Interior
Cooling Central Forced Air
Flooring Laminate, Stone, Tile
Fireplaces Type FP in Family Room, FP in Living Room
Equipment Dishwasher, Microwave, Refrigerator
Furnishings No
Laundry Laundry Room
Exterior
Garage Spaces 3.0
Total Parking Spaces 6
Building
Lot Description Curbs, Sidewalks
Story 2
Lot Size Range 4000-7499 SF
Architectural Style Mediterranean/Spanish
Level or Stories 2 Story
Others
Pets Allowed Allowed w/Restrictions

Listed by Mahshid Garakani • Bullock Russell RE Services





