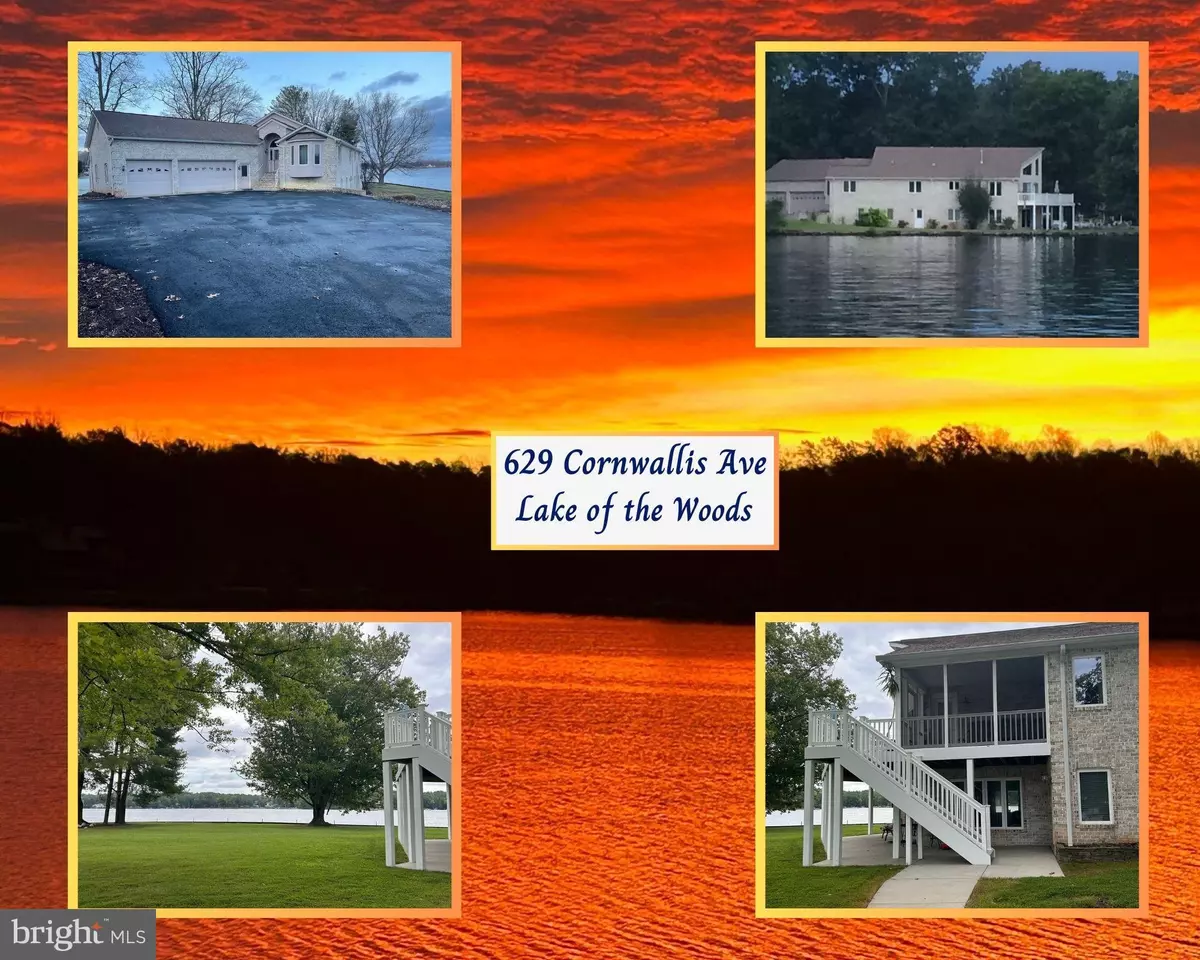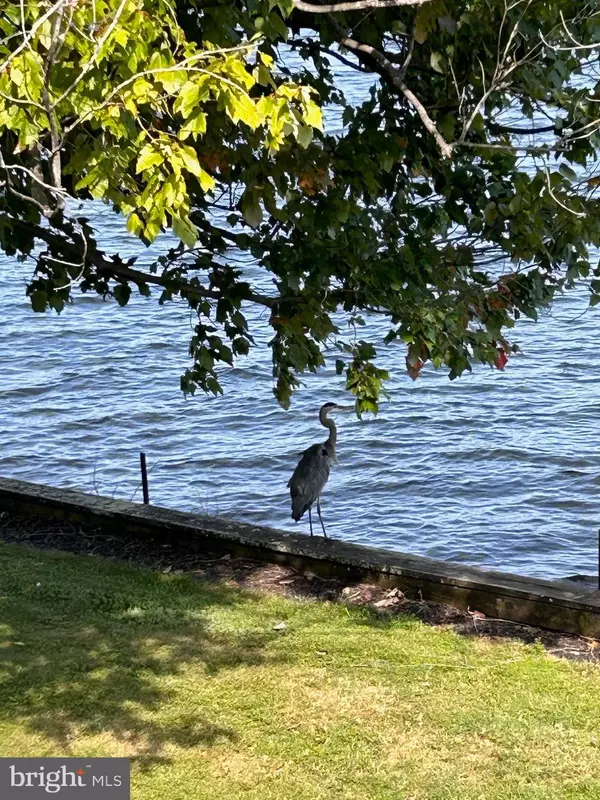
629 CORNWALLIS AVE Locust Grove, VA 22508
5 Beds
3 Baths
4,711 SqFt
OPEN HOUSE
Sat Dec 14, 1:00pm - 3:00pm
Sun Dec 22, 1:00pm - 3:00pm
UPDATED:
12/11/2024 05:44 PM
Key Details
Property Type Single Family Home
Sub Type Detached
Listing Status Active
Purchase Type For Sale
Square Footage 4,711 sqft
Price per Sqft $424
Subdivision Lake Of The Woods
MLS Listing ID VAOR2008506
Style Ranch/Rambler
Bedrooms 5
Full Baths 3
HOA Fees $2,075/ann
HOA Y/N Y
Abv Grd Liv Area 2,416
Originating Board BRIGHT
Year Built 2007
Annual Tax Amount $7,169
Tax Year 2022
Lot Size 0.696 Acres
Acres 0.7
Property Description
As you approach, the home’s timeless all-brick presence and expansive three-and-a-half car garage create an unforgettable first impression. The oversized driveway ensures ample parking for guests. Step inside the impressive foyer, where gleaming porcelain tile stretches across the main living areas, setting a tone of understated luxury. The spacious entryway welcomes guests with open arms, seamlessly leading into the heart of the home.
The gourmet kitchen is a culinary dream, featuring Corian countertops, top-of-the-line appliances, and a generous pantry. Expansive windows frame incredible lake views, making every meal preparation an inspiring experience. Adjacent is a refined dining area and a grand great room with soaring vaulted ceilings, a fireplace, and walls of glass that showcase the lake in all its glory.
Step out onto the expansive back deck, where panoramic water views captivate. This serene space is perfect for entertaining or enjoying quiet moments surrounded by nature’s beauty.
The split-bedroom floor plan ensures maximum privacy. The primary suite, accessible from the great room, is a sanctuary of luxury. Spacious and serene, it boasts a private, screened space with a hot tub, custom walk-in closets, and a spa-inspired ensuite bathroom featuring dual vanities and a walk-in shower. Two additional, spacious bedrooms complete the main level.
The lower level is designed for ultimate relaxation and entertainment. A large rec room with a pool table and wet bar invites endless fun, while the fireplace adds coziness to a chilly evening. Walk out to a covered patio and take in the tranquil lake views. This level also offers two additional bedrooms, a full bathroom, a well-equipped home gym, and a flexible space perfect for a media room, private home office, or bedroom. Oh, don’t forget storage everywhere.
The dock, seating area, and sandy beach are located on the cove side of the property. They will become favorite spots to soak up some sun, jump in the lake to cool off, fish, hop on your boat or kayak for a day of fun, or simply relax with a book and favorite beverage! What memories you'll make!
Accentuated by hardscaping, mature trees, and plants, the landscape also includes concrete walkways and raised beds for gardening.
The massive, heated garage comes complete with a workbench and epoxied floor. But that’s not all! There's also an attached shed for more storage, including the lawn tractor that conveys!
This home is more than just a residence—it’s a lifestyle. From its thoughtfully designed interiors to its breathtaking outdoor spaces, every detail has been curated to provide the ultimate waterfront experience. Live, entertain, and relax in unmatched luxury in a home that’s truly set to impress. Experience Waterfront Living Redefined—Your Lakefront Paradise Awaits.
Whether your passion is boating, water skiing, kayaking, golfing, horseback riding, or simply taking in the breathtaking views from the clubhouse while enjoying a fabulous meal, from your own deck or yard, or from one of the beaches, you won't be disappointed!
Lake of the Woods, VA, is an incredible, gated secured, amenity-rich, recreational community. Boasting two Lakes, a golf course, a clubhouse, and an equestrian center it's located between Culpeper and Fredericksburg, VA- less than 2 hours from the DC metro area. With home prices ranging from $200,000 to well over $2,000,000, there is a home for almost everyone. Whether you
Location
State VA
County Orange
Zoning R3
Rooms
Other Rooms Dining Room, Primary Bedroom, Bedroom 2, Bedroom 3, Bedroom 4, Bedroom 5, Kitchen, Foyer, Exercise Room, Great Room, Recreation Room, Storage Room, Bathroom 2, Bathroom 3, Bonus Room, Primary Bathroom
Basement Improved, Interior Access, Outside Entrance, Rear Entrance, Walkout Level, Windows, Other
Main Level Bedrooms 3
Interior
Interior Features Bar, Bathroom - Walk-In Shower, Bathroom - Tub Shower, Built-Ins, Carpet, Ceiling Fan(s), Combination Dining/Living, Crown Moldings, Dining Area, Entry Level Bedroom, Floor Plan - Open, Pantry, Primary Bath(s), Recessed Lighting, Upgraded Countertops, Wet/Dry Bar, WhirlPool/HotTub, Window Treatments
Hot Water Electric
Heating Heat Pump(s)
Cooling Central A/C
Flooring Carpet, Ceramic Tile, Other
Fireplaces Number 2
Fireplaces Type Gas/Propane, Double Sided, Fireplace - Glass Doors
Inclusions A gas generator. A gas heater in the garage, Hot tub, Pool table, built-in in Great room,
Equipment Dishwasher, Disposal, Dryer, Exhaust Fan, Extra Refrigerator/Freezer, Icemaker, Microwave, Water Heater, Washer, Six Burner Stove, Oven/Range - Electric, Range Hood, Stainless Steel Appliances
Fireplace Y
Appliance Dishwasher, Disposal, Dryer, Exhaust Fan, Extra Refrigerator/Freezer, Icemaker, Microwave, Water Heater, Washer, Six Burner Stove, Oven/Range - Electric, Range Hood, Stainless Steel Appliances
Heat Source Electric, Propane - Leased
Laundry Main Floor
Exterior
Exterior Feature Deck(s), Porch(es), Roof, Screened, Brick
Parking Features Additional Storage Area, Garage - Front Entry, Garage Door Opener, Inside Access, Oversized
Garage Spaces 9.0
Utilities Available Cable TV Available, Electric Available, Propane, Sewer Available, Water Available
Amenities Available Bar/Lounge, Basketball Courts, Beach, Boat Dock/Slip, Club House, Common Grounds, Community Center, Dining Rooms, Fitness Center, Gated Community, Gift Shop, Golf Club, Golf Course, Golf Course Membership Available, Horse Trails, Jog/Walk Path, Lake, Mooring Area, Picnic Area, Pier/Dock, Pool - Outdoor, Riding/Stables, Security, Soccer Field, Tennis Courts, Tot Lots/Playground, Water/Lake Privileges, Baseball Field, Dog Park, Meeting Room, Non-Lake Recreational Area, Putting Green
Waterfront Description Private Dock Site,Sandy Beach,Rip-Rap
Water Access Y
Water Access Desc Boat - Powered,Canoe/Kayak,Fishing Allowed,Personal Watercraft (PWC),Private Access,Swimming Allowed,Waterski/Wakeboard
View Lake, Panoramic, Water, Scenic Vista
Accessibility 2+ Access Exits
Porch Deck(s), Porch(es), Roof, Screened, Brick
Attached Garage 3
Total Parking Spaces 9
Garage Y
Building
Lot Description Bulkheaded, Cleared, Fishing Available, Level, Open, Rear Yard, Secluded, Landscaping, Premium, Private, Rip-Rapped, SideYard(s)
Story 2
Foundation Concrete Perimeter
Sewer Public Sewer
Water Public
Architectural Style Ranch/Rambler
Level or Stories 2
Additional Building Above Grade, Below Grade
Structure Type Cathedral Ceilings,Dry Wall,High,Tray Ceilings
New Construction N
Schools
Elementary Schools Locust Grove
Middle Schools Locust Grove
High Schools Orange County
School District Orange County Public Schools
Others
HOA Fee Include Common Area Maintenance,Insurance,Management,Pier/Dock Maintenance,Pool(s),Reserve Funds,Road Maintenance,Security Gate,Snow Removal,Recreation Facility
Senior Community No
Tax ID 012A0000802530
Ownership Fee Simple
SqFt Source Estimated
Security Features 24 hour security,Security Gate,Smoke Detector
Horse Property Y
Horse Feature Arena, Horse Trails, Horses Allowed, Paddock, Riding Ring, Stable(s)
Special Listing Condition Standard







