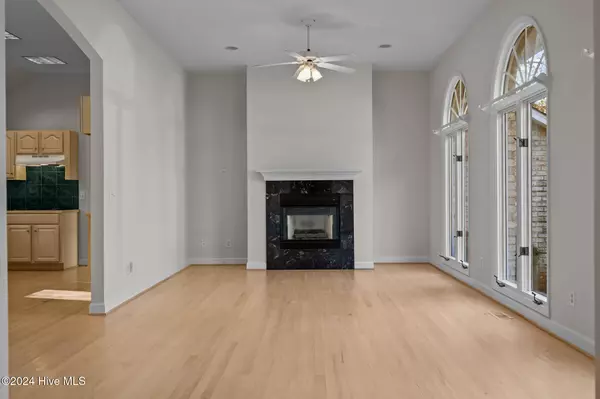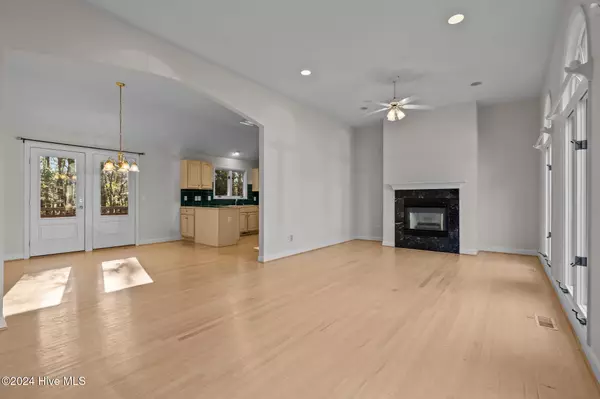85 Kingswood CIR Pinehurst, NC 28374
3 Beds
3 Baths
1,762 SqFt
UPDATED:
01/06/2025 07:37 AM
Key Details
Property Type Single Family Home
Sub Type Single Family Residence
Listing Status Active
Purchase Type For Sale
Square Footage 1,762 sqft
Price per Sqft $254
Subdivision Pinehurst No. 6
MLS Listing ID 100479586
Bedrooms 3
Full Baths 2
Half Baths 1
HOA Y/N No
Originating Board Hive MLS
Year Built 1995
Annual Tax Amount $977
Lot Size 0.337 Acres
Acres 0.34
Lot Dimensions 71.54 X 130 X 139.48 X 130.38
Property Description
Fresh paint inside and out. New roof just installed 2024. New HVAC replaced in 2023.
Property is eligible to attach Charter Membership by contacting Pinehurst Membership Office.
Location
State NC
County Moore
Community Pinehurst No. 6
Zoning R10
Direction From Pinehurst traffic circle, take 15-501 North towards Carthage. Turn right at stop light, onto Spring Lake Rd. Turn left onto Juniper Lake Blvd and then left onto Kingswood Circle. Home is down on the left.
Location Details Mainland
Rooms
Basement Crawl Space, None
Primary Bedroom Level Primary Living Area
Interior
Interior Features Foyer, Whirlpool, Master Downstairs, 9Ft+ Ceilings, Vaulted Ceiling(s), Ceiling Fan(s), Skylights, Walk-in Shower, Eat-in Kitchen, Walk-In Closet(s)
Heating Heat Pump, Fireplace(s), Electric, Propane
Cooling Central Air
Flooring Carpet, Vinyl, Wood
Fireplaces Type Gas Log
Fireplace Yes
Appliance Wall Oven, Vent Hood, Refrigerator, Dishwasher, Cooktop - Electric
Laundry Hookup - Dryer, Washer Hookup, Inside
Exterior
Parking Features Concrete, Garage Door Opener
Garage Spaces 1.0
Pool None
Utilities Available Community Water
Roof Type Architectural Shingle
Porch Open, Deck, Porch
Building
Story 1
Entry Level One
Sewer Community Sewer
New Construction No
Schools
Elementary Schools Pinehurst Elementary
Middle Schools West Pine Middle
High Schools Pinecrest
Others
Tax ID 00014449
Acceptable Financing Cash, Conventional, FHA, USDA Loan, VA Loan
Listing Terms Cash, Conventional, FHA, USDA Loan, VA Loan
Special Listing Condition None






