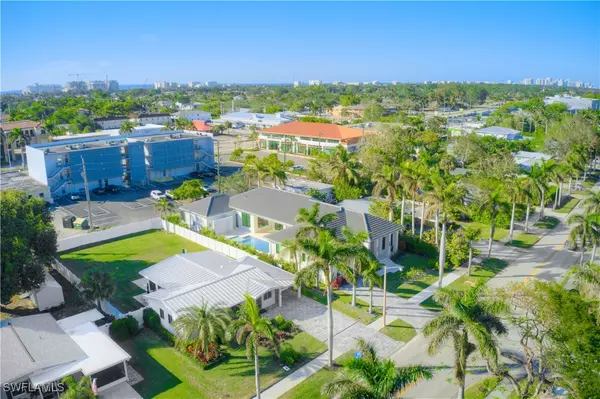629 10th ST N Naples, FL 34102
4 Beds
4 Baths
3,648 SqFt
UPDATED:
01/16/2025 01:01 AM
Key Details
Property Type Single Family Home
Sub Type Single Family Residence
Listing Status Active
Purchase Type For Sale
Square Footage 3,648 sqft
Price per Sqft $1,069
Subdivision Lake Park
MLS Listing ID 224100574
Style Traditional
Bedrooms 4
Full Baths 3
Half Baths 1
Construction Status New Construction
HOA Y/N No
Year Built 2024
Annual Tax Amount $7,347
Tax Year 2023
Lot Size 0.260 Acres
Acres 0.26
Lot Dimensions Plans
Property Description
This stunning Mediterranean-style home in the highly sought-after Lake Park neighborhood of Naples, Florida is a true gem. Boasting 4 bedrooms, 3 full bathrooms, and 1 half bath, this spacious property is perfect for families or those who love to entertain.
Step inside and you'll be greeted by a stylish study room, perfect for working from home or unwinding with a good book. The open-concept living area flows seamlessly into the lanai, where you can enjoy al fresco dining overlooking the pristine pool and spa.
The rear porch is ideal for morning coffee or evening cocktails while taking in the lush landscaping that surrounds the property. The master suite features a luxurious walk-in shower and separate bathtub for ultimate relaxation.
With a convenient laundry room, three-car garage, and modern amenities throughout, this home has it all. Don't miss your chance to own this piece of paradise in Naples!
Location
State FL
County Collier
Community Lake Park
Area Na15 - E/O 41 W/O Goodlette
Rooms
Bedroom Description 4.0
Interior
Interior Features Built-in Features, Closet Cabinetry, Dual Sinks, Entrance Foyer, Family/ Dining Room, Fireplace, Kitchen Island, Living/ Dining Room, Main Level Primary, Other, Pantry, Walk- In Closet(s), Home Office, Split Bedrooms
Heating Central, Electric
Cooling Central Air, Ceiling Fan(s), Electric
Flooring Tile, Wood
Furnishings Unfurnished
Fireplace Yes
Window Features Bay Window(s),Impact Glass
Appliance Dryer, Dishwasher, Electric Cooktop, Freezer, Disposal, Ice Maker, Microwave, Range, Refrigerator, RefrigeratorWithIce Maker, Washer
Laundry Inside
Exterior
Exterior Feature Fence, Security/ High Impact Doors, Patio, Gas Grill
Parking Features Attached, Garage, Garage Door Opener
Garage Spaces 3.0
Garage Description 3.0
Pool In Ground
Community Features Non- Gated
Utilities Available Cable Not Available
Amenities Available Other
Waterfront Description None
Water Access Desc Public
Roof Type Tile
Porch Patio
Garage Yes
Private Pool Yes
Building
Lot Description Rectangular Lot
Faces East
Story 1
Sewer Public Sewer
Water Public
Architectural Style Traditional
Unit Floor 1
Structure Type Block,Concrete,Stucco
New Construction Yes
Construction Status New Construction
Others
Pets Allowed Yes
HOA Fee Include Cable TV,Internet,Maintenance Grounds,Water
Senior Community No
Tax ID 11130440008
Ownership Single Family
Security Features Smoke Detector(s)
Acceptable Financing All Financing Considered, Cash
Listing Terms All Financing Considered, Cash
Pets Allowed Yes





