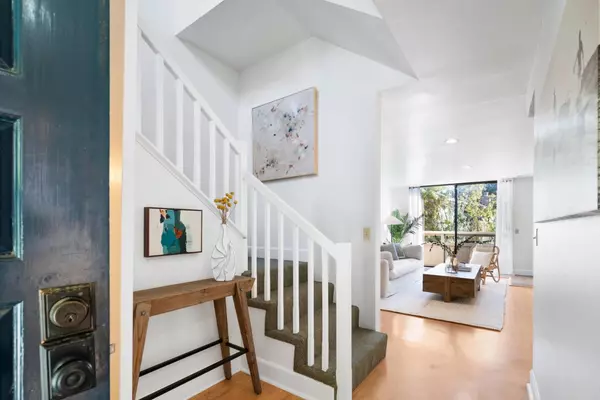
111 Vineyard CT Aptos, CA 95003
2 Beds
2.5 Baths
1,692 SqFt
OPEN HOUSE
Sat Dec 14, 1:30pm - 4:30pm
Sun Dec 15, 12:00pm - 3:00pm
UPDATED:
12/11/2024 10:05 PM
Key Details
Property Type Townhouse
Sub Type Townhouse
Listing Status Active
Purchase Type For Sale
Square Footage 1,692 sqft
Price per Sqft $590
MLS Listing ID ML81988334
Bedrooms 2
Full Baths 2
Half Baths 1
HOA Fees $642
HOA Y/N 1
Year Built 1985
Lot Size 784 Sqft
Property Description
Location
State CA
County Santa Cruz
Area Rio Del Mar/Seascape
Zoning RM-3
Rooms
Family Room Kitchen / Family Room Combo
Other Rooms Bonus / Hobby Room
Dining Room Breakfast Bar, No Formal Dining Room, Dining Area
Kitchen Countertop - Granite, Dishwasher, Exhaust Fan, Oven Range - Electric, Refrigerator
Interior
Heating Central Forced Air
Cooling None
Flooring Carpet, Tile
Fireplaces Type Family Room, Gas Burning
Laundry In Garage, Inside
Exterior
Exterior Feature Balcony / Patio, Courtyard
Parking Features Attached Garage
Garage Spaces 2.0
Utilities Available Public Utilities
View Greenbelt, Neighborhood
Roof Type Composition
Building
Foundation Concrete Slab
Sewer Sewer - Public
Water Public
Others
HOA Fee Include Landscaping / Gardening,Roof,Insurance - Common Area,Maintenance - Common Area
Tax ID 054-311-06-000
Miscellaneous High Ceiling
Horse Property No
Special Listing Condition Not Applicable







