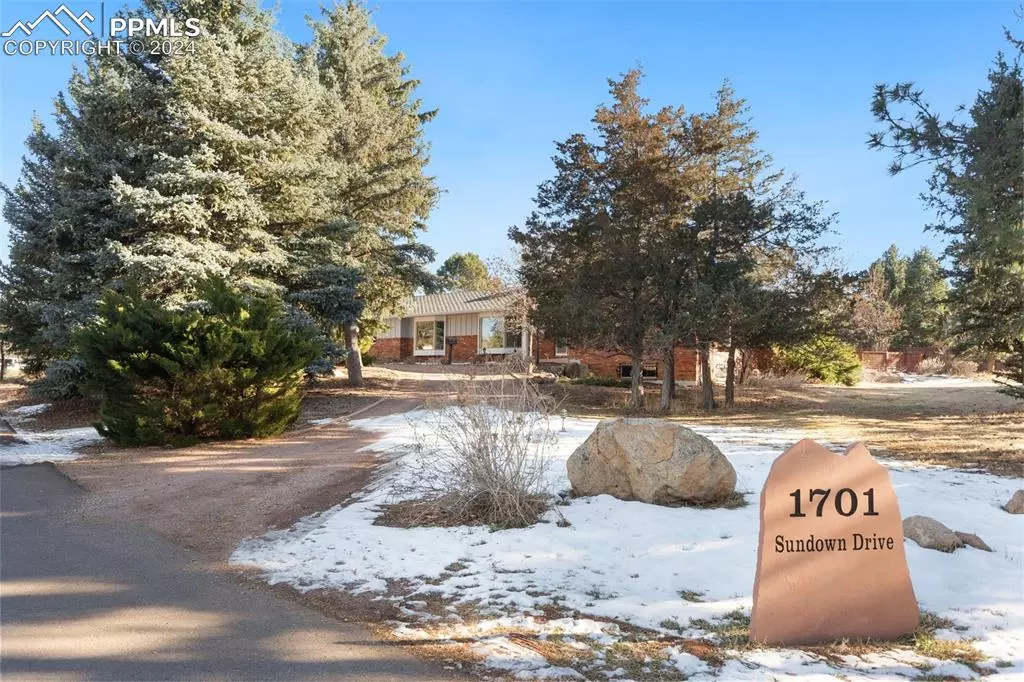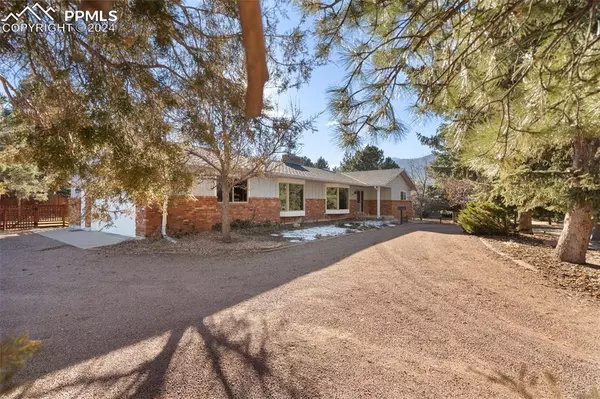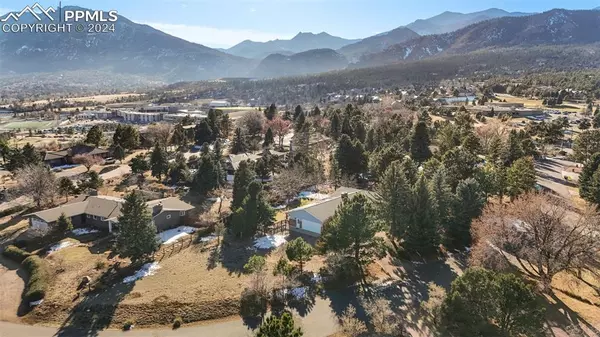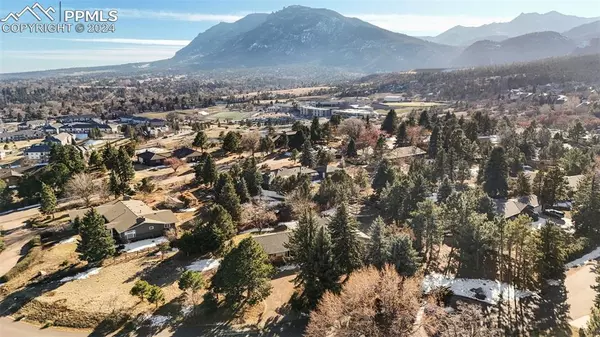
1701 Sundown DR Colorado Springs, CO 80905
5 Beds
3 Baths
3,418 SqFt
OPEN HOUSE
Sat Dec 14, 10:00am - 2:00pm
UPDATED:
12/12/2024 12:45 PM
Key Details
Property Type Single Family Home
Sub Type Single Family
Listing Status Active
Purchase Type For Sale
Square Footage 3,418 sqft
Price per Sqft $226
MLS Listing ID 8899343
Style Ranch
Bedrooms 5
Full Baths 3
Construction Status Existing Home
HOA Y/N No
Year Built 1970
Annual Tax Amount $2,784
Tax Year 2023
Lot Size 0.753 Acres
Property Description
Nestled in the heart of Colorado Springs on a sprawling .75 acre corner lot, this 5-bedroom, 3-bathroom gem offers the perfect blend of comfort, style, and breathtaking views. This home is thoughtfully designed and brimming with warmth and elegance, perfect for family living and entertaining alike.
Step inside to discover gorgeous hardwood floors and a sunlit interior enhanced by skylights and large bay windows. Gather around the stunning double-sided fireplace, which creates a cozy ambiance for both the sitting room and the family room. The updated kitchen is a chef's dream, featuring high-end finishes and an open concept that flows perfectly to the family room. Host memorable dinners in the formal dining room, where views provide a beautiful backdrop for every occasion.
The master suite is a true retreat with mountain views out the bay window. The master bath boasts an updated, spa-inspired shower and multiple closets round out the suite. With five spacious bedrooms and three full bathrooms, there’s plenty of room for everyone.
Outside, the backyard is an entertainer's paradise. Step onto the 20x30 composite deck, perfect for hosting barbecues or simply enjoying quiet evenings surrounded by the beauty of your private corner lot. The large fenced garden space provides endless opportunities to cultivate your own oasis.
This home has been maticulously maintained by the owner since 1994. The water heater was replaced in 2023, new roof with Class 4 shingles in 2021, exterior paint in 2019, hardwood floors redone in 2018, and new furnace in 2018.
Situated less than a mile from Bear Creek Park and top-rated Cheyenne Mountain schools this home offers both serenity and convenience. Enjoy hiking trails and the best of Colorado living right at your doorstep.
Whether you’re enjoying cozy nights by a fire, hosting gatherings, or marveling at the stunning mountain views, 1701 Sundown Dr is ready to welcome you home.
Location
State CO
County El Paso
Area Stardust Mesa
Interior
Interior Features French Doors, Skylight (s)
Cooling Central Air
Flooring Carpet, Tile, Wood
Fireplaces Number 1
Fireplaces Type Gas, Main Level, Two
Laundry Main
Exterior
Parking Features Attached
Garage Spaces 2.0
Fence See Prop Desc Remarks
Utilities Available Cable Available, Electricity Connected, Natural Gas Connected, Telephone
Roof Type Composite Shingle
Building
Lot Description Corner, Level, Mountain View, Trees/Woods
Foundation Partial Basement
Water Municipal
Level or Stories Ranch
Finished Basement 95
Structure Type Framed on Lot
Construction Status Existing Home
Schools
Middle Schools Cheyenne Mountain
High Schools Cheyenne Mountain
School District Cheyenne Mtn-12
Others
Miscellaneous Auto Sprinkler System,High Speed Internet Avail.,Security System
Special Listing Condition Lead Base Paint Discl Req







