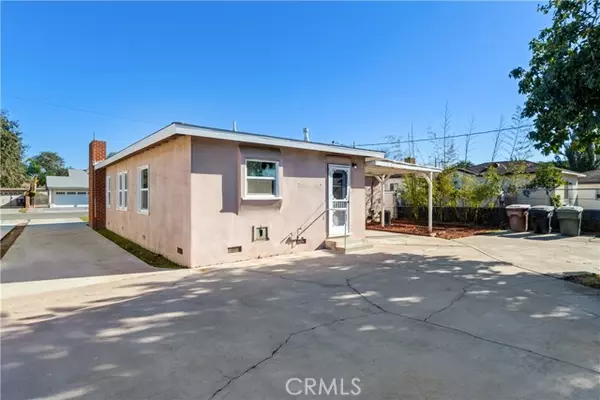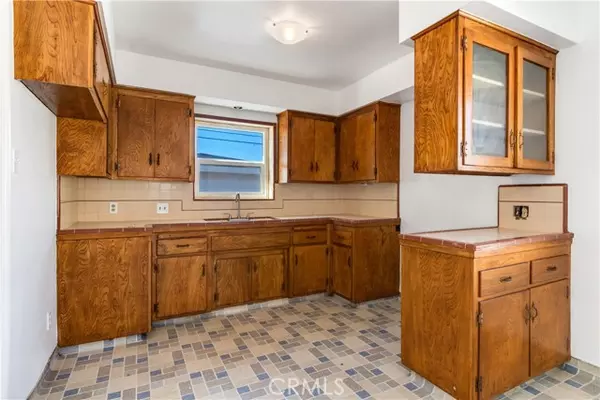GET MORE INFORMATION
$ 975,000
$ 940,000 3.7%
13051 Birchwood Street Garden Grove, CA 92843
3 Beds
2 Baths
1,681 SqFt
UPDATED:
Key Details
Sold Price $975,000
Property Type Single Family Home
Sub Type Detached
Listing Status Sold
Purchase Type For Sale
Square Footage 1,681 sqft
Price per Sqft $580
MLS Listing ID IG24248443
Sold Date 12/24/24
Style Detached
Bedrooms 3
Full Baths 2
Construction Status Turnkey
HOA Y/N No
Year Built 1954
Lot Size 7,192 Sqft
Acres 0.1651
Property Description
Nestled in the heart of Garden Grove in a well-established neighborhood, this charming property combines traditional comfort, style, and convenience. Boasting 3 spacious bedrooms and 2 bathrooms, this thoughtfully designed home is full of potential. The open-concept layout seamlessly connects the living, dining, and kitchen areas, creating a welcoming space for both everyday living and entertaining. The outdoor space is equally impressive, featuring RV driveway access, a detached garage with ADU potential, and a mature avocado tree that adds charm and value to property. Ideally located, this home offers easy access to shopping, dining, entertainment, and major freeways, making it perfect for those seeking both convenience and a sense of community. Dont miss out on this incredible opportunityschedule your private tour today!
Location
State CA
County Orange
Area Oc - Garden Grove (92843)
Interior
Interior Features Tile Counters
Cooling Central Forced Air
Flooring Wood
Fireplaces Type FP in Family Room
Laundry Laundry Room
Exterior
Exterior Feature Brick
Parking Features Garage
Garage Spaces 2.0
Fence Average Condition, Chain Link
Utilities Available Electricity Connected, Sewer Connected, Water Connected
View City Lights
Roof Type Shingle
Total Parking Spaces 2
Building
Lot Description Curbs, Sidewalks, Landscaped, Sprinklers In Front, Sprinklers In Rear
Story 1
Lot Size Range 4000-7499 SF
Sewer Public Sewer
Water Public
Architectural Style Traditional
Level or Stories 1 Story
Construction Status Turnkey
Others
Monthly Total Fees $35
Acceptable Financing Cash, Conventional, FHA, VA, Submit
Listing Terms Cash, Conventional, FHA, VA, Submit
Special Listing Condition Standard

Bought with Robert Solorio • Pinpoint Realtors





