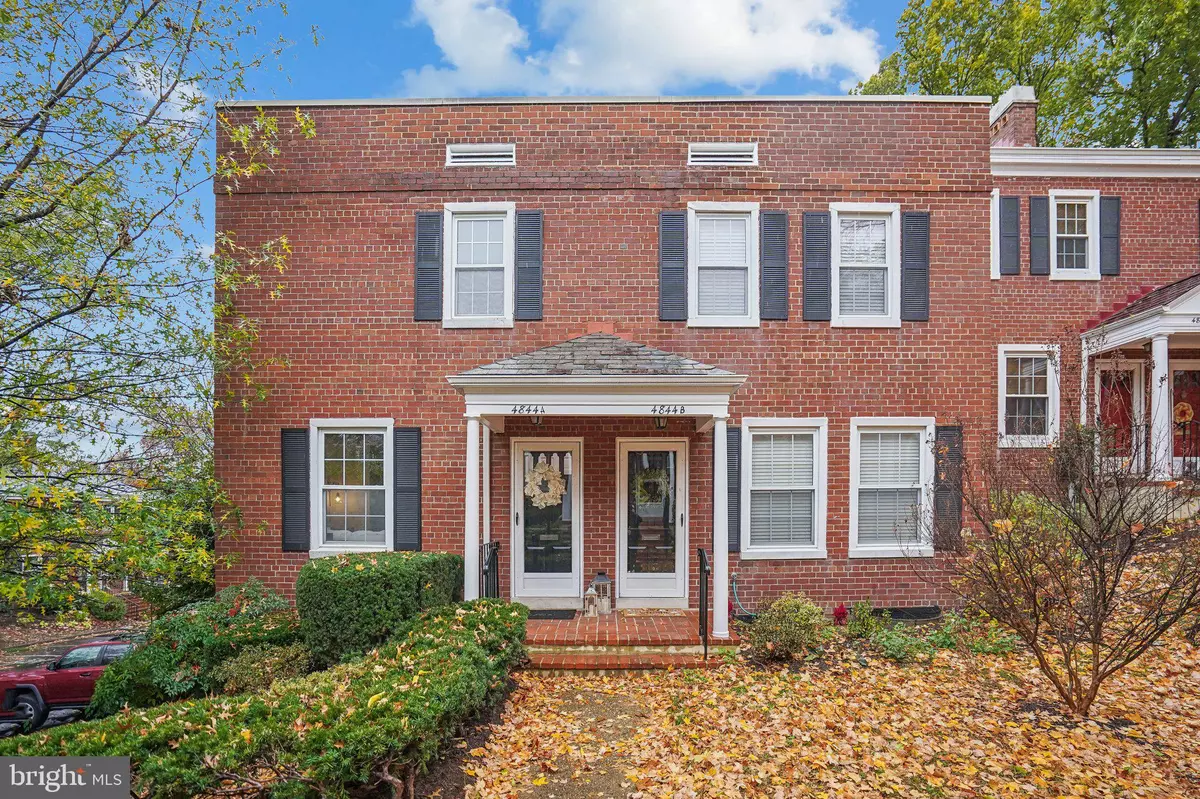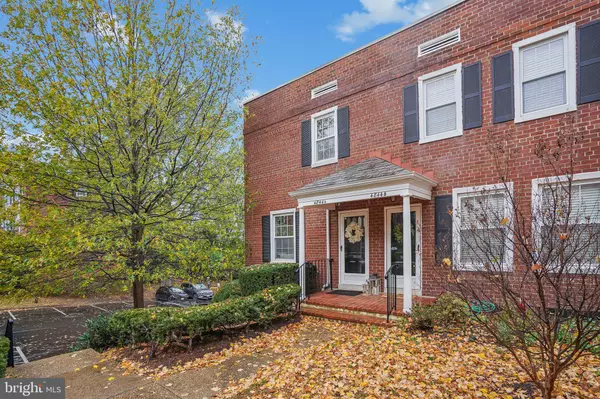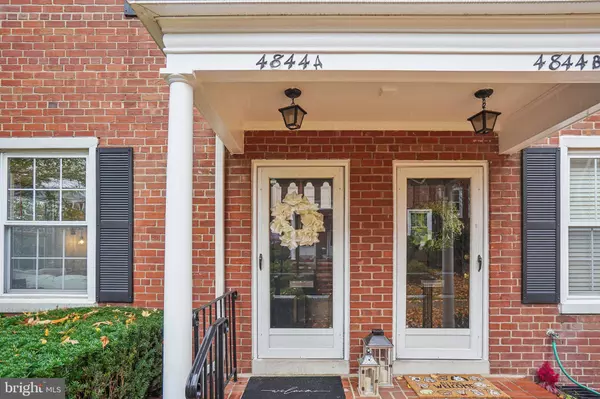4844 28TH ST S #A Arlington, VA 22206
2 Beds
2 Baths
1,195 SqFt
UPDATED:
01/07/2025 02:08 PM
Key Details
Property Type Condo
Sub Type Condo/Co-op
Listing Status Active
Purchase Type For Rent
Square Footage 1,195 sqft
Subdivision Fairlington Villages
MLS Listing ID VAAR2051634
Style Traditional
Bedrooms 2
Full Baths 2
Condo Fees $412/mo
Abv Grd Liv Area 824
Originating Board BRIGHT
Year Built 1944
Property Description
Step inside to discover a spacious living and dining area, perfect for entertaining. Newly refinished hardwood floors on the main and upper levels add warmth and sophistication. The recently remodeled kitchen is a chef's delight, featuring stunning quartz countertops, brand-new stainless steel appliances, and durable LVP flooring. It opens to a private flagstone patio and fenced backyard, creating an inviting space for al fresco dining or weekend gatherings.
Located just steps from parking, the home's side and front entries offer ultimate convenience for bringing in groceries or greeting guests. The fully finished, walkout lower level adds flexibility, with fresh paint, a new full bathroom, and separate exterior access—ideal as a guest suite, or additional living space.
Fairlington Village provides an array of amenities to enhance your lifestyle. Cool off in one of the multiple pools, perfect your serve on the tennis courts, or explore nearby trails and parks. Families will appreciate the playgrounds, while the clubhouse offers a venue for community events and private gatherings. The community's prime location ensures easy access to local shops, dining, and public transit for a seamless commute.
This home truly has it all—style, comfort, and a vibrant community. Move in, unpack, and enjoy the lifestyle you deserve. Schedule your tour today!
Please note fireplace will not be utilized.
Location
State VA
County Arlington
Zoning RA14-26
Rooms
Basement Fully Finished, Walkout Level
Interior
Interior Features Window Treatments
Hot Water Electric
Heating Heat Pump(s)
Cooling Central A/C
Flooring Carpet, Ceramic Tile, Hardwood
Fireplaces Number 1
Equipment Built-In Microwave, Dishwasher, Disposal, Dryer, Refrigerator, Stove, Washer
Fireplace Y
Window Features Double Pane,Vinyl Clad
Appliance Built-In Microwave, Dishwasher, Disposal, Dryer, Refrigerator, Stove, Washer
Heat Source Electric
Laundry Dryer In Unit, Has Laundry, Lower Floor, Washer In Unit
Exterior
Parking On Site 1
Amenities Available Basketball Courts, Pool - Outdoor, Reserved/Assigned Parking, Tennis Courts, Tot Lots/Playground
Water Access N
Roof Type Slate
Accessibility None
Garage N
Building
Story 3
Foundation Permanent
Sewer Public Sewer
Water Public
Architectural Style Traditional
Level or Stories 3
Additional Building Above Grade, Below Grade
Structure Type Dry Wall
New Construction N
Schools
School District Arlington County Public Schools
Others
Pets Allowed Y
HOA Fee Include Common Area Maintenance,Ext Bldg Maint,Insurance,Management,Pool(s),Reserve Funds,Sewer,Snow Removal,Taxes,Trash,Water
Senior Community No
Tax ID 29-007-638
Ownership Other
SqFt Source Assessor
Pets Allowed Size/Weight Restriction






