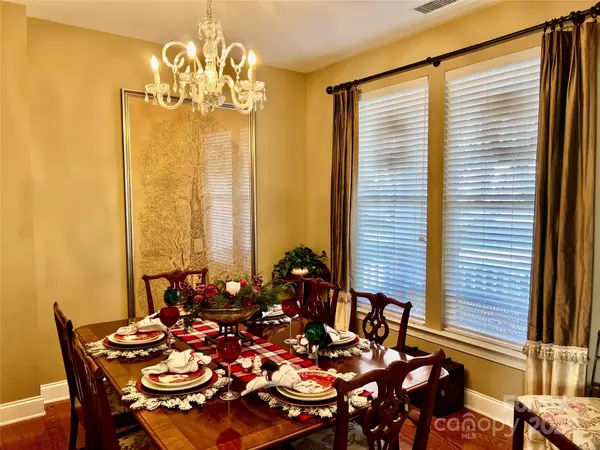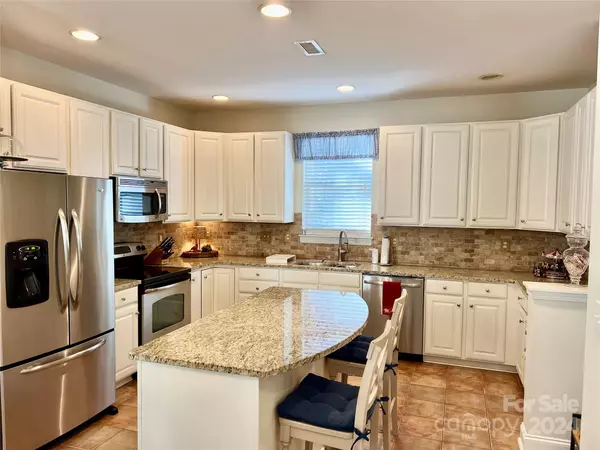
15705 Seafield LN Huntersville, NC 28078
5 Beds
3 Baths
2,938 SqFt
OPEN HOUSE
Sat Dec 21, 12:00pm - 2:00pm
UPDATED:
12/14/2024 01:01 AM
Key Details
Property Type Single Family Home
Sub Type Single Family Residence
Listing Status Coming Soon
Purchase Type For Sale
Square Footage 2,938 sqft
Price per Sqft $187
Subdivision Macaulay
MLS Listing ID 4207211
Style Arts and Crafts
Bedrooms 5
Full Baths 3
HOA Fees $895/ann
HOA Y/N 1
Abv Grd Liv Area 2,938
Year Built 2004
Lot Size 6,098 Sqft
Acres 0.14
Property Description
Location
State NC
County Mecklenburg
Zoning NR
Rooms
Main Level Bedrooms 1
Main Level Bedroom(s)
Main Level Bathroom-Full
Main Level Kitchen
Main Level Dining Room
Main Level Great Room
Upper Level Primary Bedroom
Main Level Laundry
Upper Level Bedroom(s)
Upper Level Bedroom(s)
Upper Level Bonus Room
Upper Level Bathroom-Full
Upper Level Bedroom(s)
Interior
Interior Features Attic Stairs Pulldown
Heating Forced Air, Natural Gas
Cooling Ceiling Fan(s), Central Air
Flooring Carpet, Tile, Vinyl
Fireplaces Type Gas Log, Gas Vented, Great Room
Fireplace true
Appliance Electric Range, Microwave, Plumbed For Ice Maker
Exterior
Garage Spaces 2.0
Fence Back Yard
Community Features Clubhouse, Playground, Sidewalks, Street Lights, Tennis Court(s), Walking Trails
Utilities Available Cable Available, Gas
Roof Type Shingle
Garage true
Building
Dwelling Type Site Built
Foundation Slab
Builder Name Ryland
Sewer Public Sewer
Water City
Architectural Style Arts and Crafts
Level or Stories Two
Structure Type Vinyl
New Construction false
Schools
Elementary Schools Grand Oak
Middle Schools Francis Bradley
High Schools Hopewell
Others
HOA Name Cedar Management
Senior Community false
Restrictions Architectural Review,Building,Modular Not Allowed,Signage,Subdivision
Acceptable Financing Cash, Conventional
Listing Terms Cash, Conventional
Special Listing Condition None






