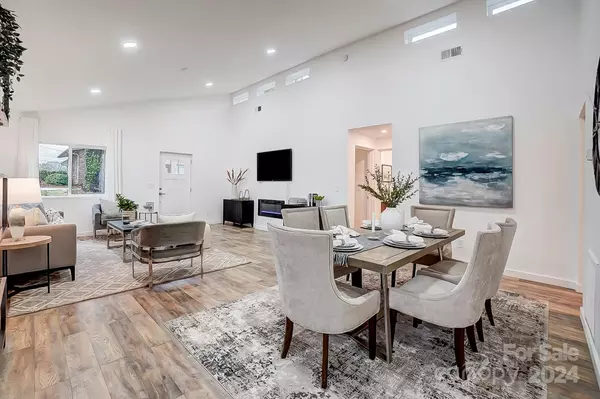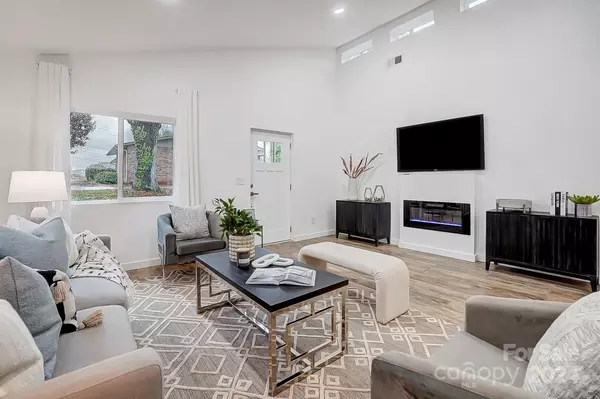1410 Deborah CIR Shelby, NC 28150
3 Beds
2 Baths
1,485 SqFt
UPDATED:
12/15/2024 10:02 AM
Key Details
Property Type Single Family Home
Sub Type Single Family Residence
Listing Status Active
Purchase Type For Sale
Square Footage 1,485 sqft
Price per Sqft $231
Subdivision Morrison
MLS Listing ID 4207250
Style Other
Bedrooms 3
Full Baths 2
Construction Status Completed
Abv Grd Liv Area 1,485
Year Built 2023
Lot Size 0.570 Acres
Acres 0.57
Property Description
This brand-new construction redefines modern living with bold design and unbeatable quality. Built with durable metal framing, this home is crafted to stand strong and impress at every turn. Say goodbye to cookie-cutter homes and hello to a space that’s as unique as you are!
Inside, you’ll find an open floor plan with soaring vaulted ceilings, setting the stage for effortless entertaining or relaxing in style. The sleek electric fireplace adds a cozy touch, while the kitchen steals the show with white cabinets, tile backsplash, and stainless steel appliances.
The primary bedroom is your personal retreat, bathed in natural light and featuring a spa-like en-suite bathroom designed to pamper. Located in a quiet neighborhood, yet convenient to all Shelby has to offer, this new construction is a rare gem!
Don’t miss your chance to own a home that’s built to impress and built to last. Solid construction, stunning design, and an unbeatable price!
Location
State NC
County Cleveland
Zoning R10
Rooms
Main Level Bedrooms 3
Main Level Primary Bedroom
Interior
Interior Features Open Floorplan, Pantry, Split Bedroom
Heating Central
Cooling Central Air
Flooring Laminate, Tile
Fireplaces Type Electric
Fireplace true
Appliance Dishwasher, Electric Oven
Exterior
Roof Type Metal
Garage false
Building
Lot Description Cleared
Dwelling Type Site Built
Foundation Slab
Sewer Septic Installed
Water City
Architectural Style Other
Level or Stories One
Structure Type Hardboard Siding,Metal
New Construction true
Construction Status Completed
Schools
Elementary Schools Unspecified
Middle Schools Unspecified
High Schools Unspecified
Others
Senior Community false
Acceptable Financing Cash, Conventional, FHA, USDA Loan, VA Loan
Horse Property None
Listing Terms Cash, Conventional, FHA, USDA Loan, VA Loan
Special Listing Condition None





