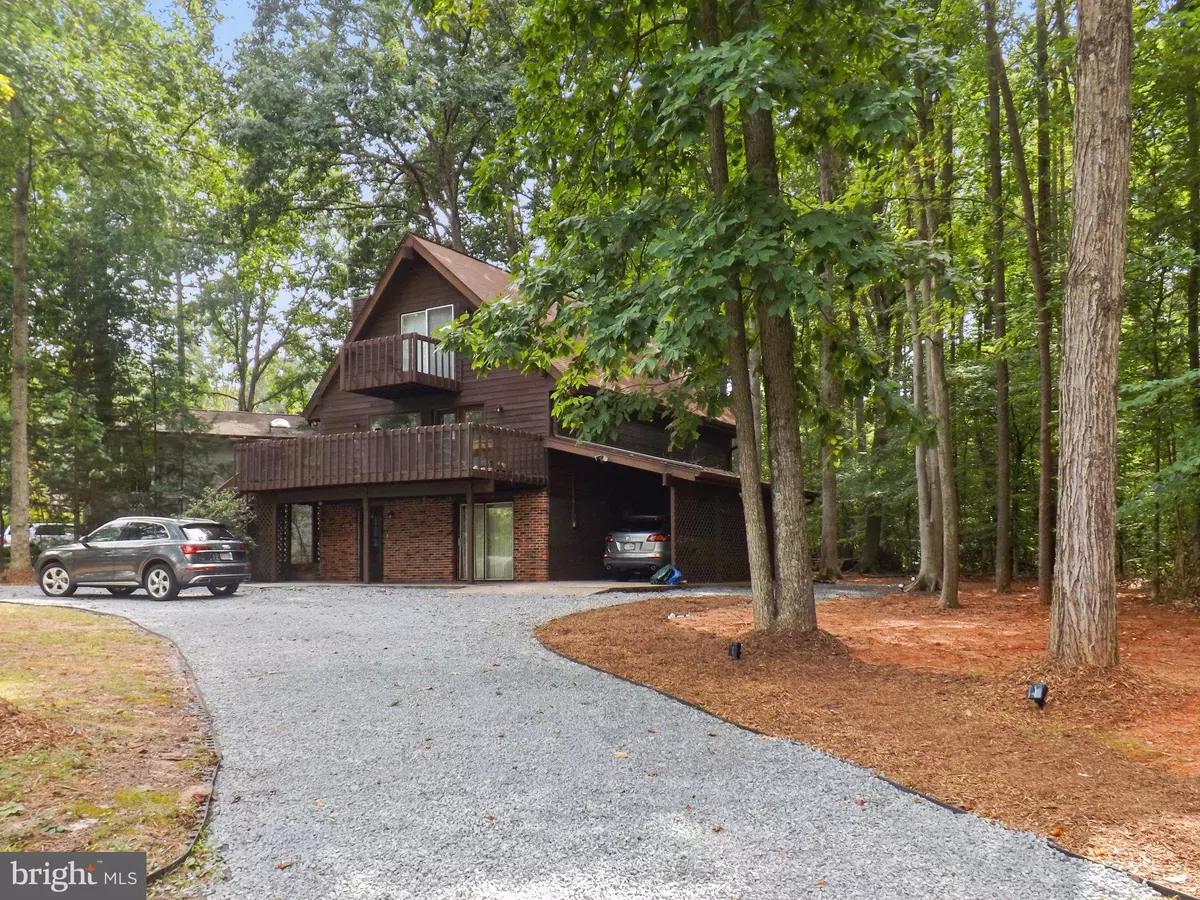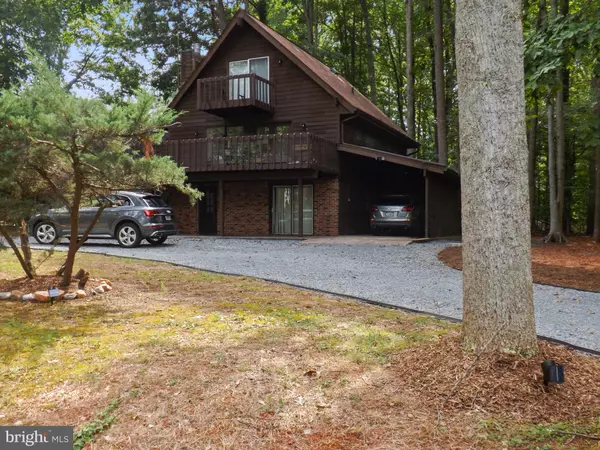121 MADISON Locust Grove, VA 22508
5 Beds
3 Baths
3,200 SqFt
UPDATED:
01/05/2025 07:42 PM
Key Details
Property Type Single Family Home
Sub Type Detached
Listing Status Active
Purchase Type For Rent
Square Footage 3,200 sqft
Subdivision Lake Of The Woods
MLS Listing ID VAOR2008534
Style Chalet,Contemporary
Bedrooms 5
Full Baths 2
Half Baths 1
HOA Fees $2,075/ann
HOA Y/N Y
Abv Grd Liv Area 2,377
Originating Board BRIGHT
Year Built 1977
Property Description
The home is 3 levels ,cedar wood siding, A frame,5 bedrooms and 2.5 baths. The main level includes updated kitchen with granite counter tops and new flooring open to dining area and great room with wood burning fireplace with lots of natural light . This leads to large balcony for entertaining family and quest with fantastic lake view! Plenty of storage throughout the home. Upgrades include new hardwood flooring ,bathrooms and more!
Home is surround by trees , large workshop in backyard, and patio. New gutters , new windows ,circular driveway, carport and landscaping add to curb appeal!
So many upgrades !! Fantastic lake view from 2 balconies!
Lake of the woods has many amenities . To mention a few Club House, pool, musical entertainment and Equestrian Center please visit the web site https://www.youtube.com/watch?v=NDscB6hcT0o
Location
State VA
County Orange
Zoning R3
Rooms
Other Rooms Bedroom 2, Bedroom 3, Bedroom 4, Family Room, Den, Bedroom 1, Great Room, Laundry
Main Level Bedrooms 2
Interior
Interior Features Carpet, Combination Dining/Living, Entry Level Bedroom, Floor Plan - Open, Kitchen - Efficiency, Kitchen - Island, Kitchen - Eat-In, Wood Floors, Cedar Closet(s)
Hot Water Electric
Heating Heat Pump(s)
Cooling Central A/C
Flooring Carpet, Vinyl
Fireplaces Number 1
Equipment Built-In Microwave, Dishwasher, Disposal, Exhaust Fan, Oven/Range - Electric, Refrigerator, Water Heater
Fireplace Y
Appliance Built-In Microwave, Dishwasher, Disposal, Exhaust Fan, Oven/Range - Electric, Refrigerator, Water Heater
Heat Source Electric
Laundry Lower Floor
Exterior
Exterior Feature Balconies- Multiple, Wrap Around
Garage Spaces 1.0
Amenities Available Bar/Lounge, Baseball Field, Beach, Boat Ramp, Club House, Common Grounds, Community Center, Dog Park, Fitness Center, Golf Course, Jog/Walk Path, Lake, Picnic Area, Pool - Outdoor, Putting Green, Riding/Stables, Security, Soccer Field, Tennis Courts, Water/Lake Privileges
Water Access Y
View Trees/Woods, Lake
Accessibility None
Porch Balconies- Multiple, Wrap Around
Total Parking Spaces 1
Garage N
Building
Lot Description Interior, Trees/Wooded
Story 3
Foundation Block, Slab
Sewer Public Sewer
Water Public
Architectural Style Chalet, Contemporary
Level or Stories 3
Additional Building Above Grade, Below Grade
New Construction N
Schools
High Schools Orange
School District Orange County Public Schools
Others
Pets Allowed N
HOA Fee Include Common Area Maintenance,Management,Pool(s),Reserve Funds,Road Maintenance,Security Gate
Senior Community No
Tax ID 012A0000401270
Ownership Other
SqFt Source Assessor






