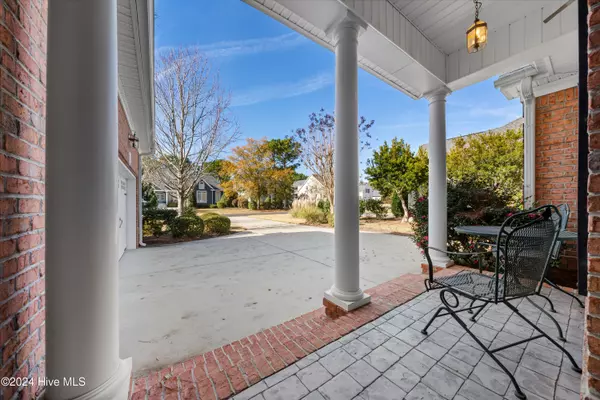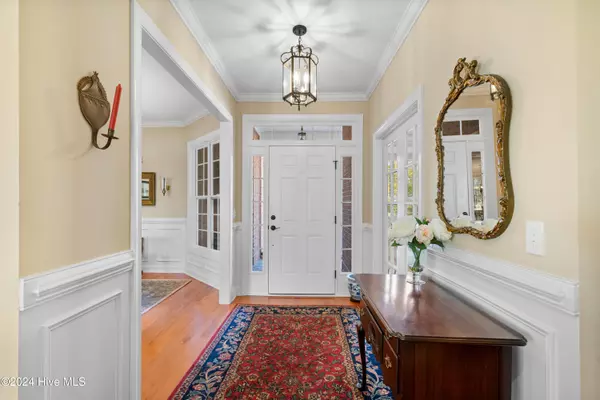3614 W Medinah AVE Southport, NC 28461
3 Beds
3 Baths
2,521 SqFt
UPDATED:
01/06/2025 08:40 PM
Key Details
Property Type Single Family Home
Sub Type Single Family Residence
Listing Status Active Under Contract
Purchase Type For Sale
Square Footage 2,521 sqft
Price per Sqft $269
Subdivision St James
MLS Listing ID 100480557
Style Wood Frame
Bedrooms 3
Full Baths 3
HOA Fees $1,200
HOA Y/N Yes
Originating Board Hive MLS
Year Built 2011
Annual Tax Amount $2,382
Lot Size 0.275 Acres
Acres 0.28
Lot Dimensions 80 x 150 x 80 x 150
Property Description
Location
State NC
County Brunswick
Community St James
Zoning Sj-Epud
Direction Enter through the Main Gate on Hwy 211 and continue on St. James Dr for 2-1/2 miles and turn right onto Members Club Blvd. Turn right onto W. Medinah Ave. House will be on the left
Location Details Mainland
Rooms
Basement None
Primary Bedroom Level Primary Living Area
Interior
Interior Features Bookcases, Master Downstairs, Vaulted Ceiling(s), Ceiling Fan(s), Pantry, Walk-in Shower, Walk-In Closet(s)
Heating Electric, Heat Pump, Propane
Cooling Central Air
Flooring Carpet, Tile, Wood
Appliance Stove/Oven - Gas, Refrigerator, Microwave - Built-In, Dishwasher
Laundry Inside
Exterior
Parking Features Concrete, Off Street
Garage Spaces 2.0
View Golf Course
Roof Type Shingle
Porch Covered, Deck, Porch
Building
Story 2
Entry Level Two
Foundation Raised, Slab
Sewer Municipal Sewer
Water Municipal Water
New Construction No
Schools
Elementary Schools Virginia Williamson
Middle Schools South Brunswick
High Schools South Brunswick
Others
Tax ID 219na016
Acceptable Financing Cash, Conventional
Listing Terms Cash, Conventional
Special Listing Condition None






