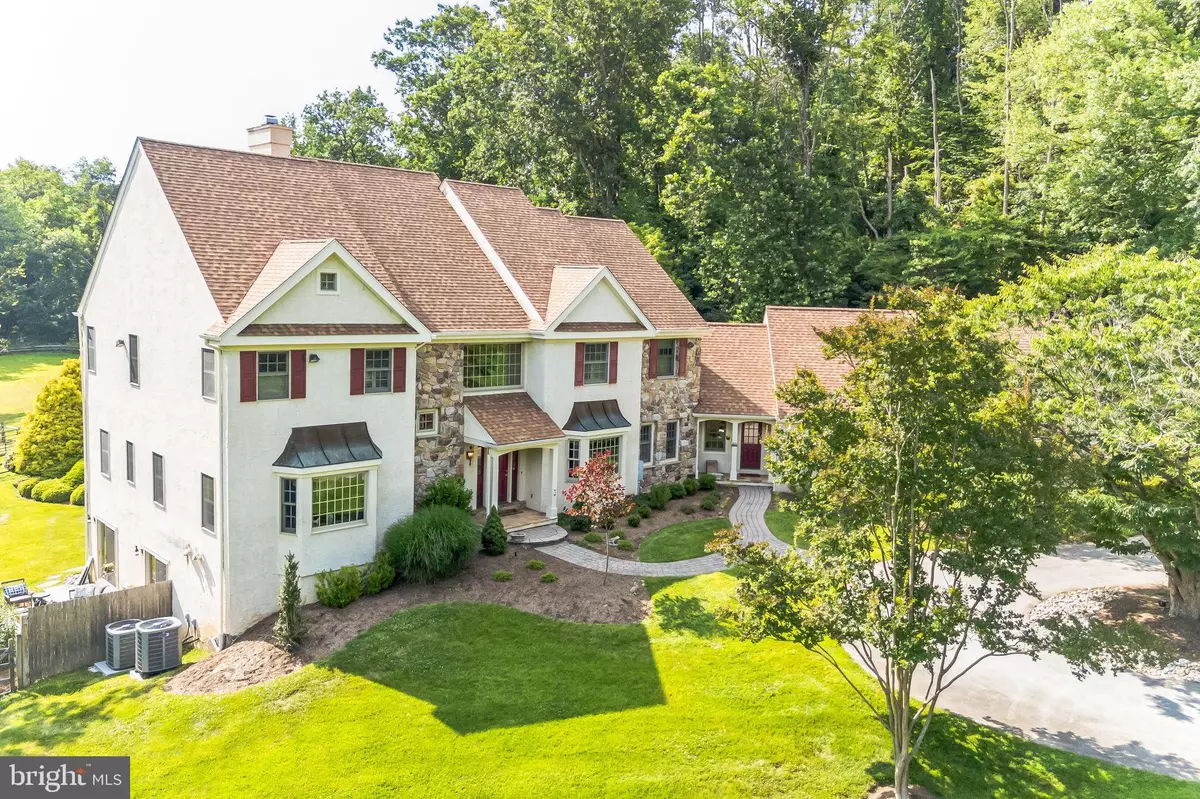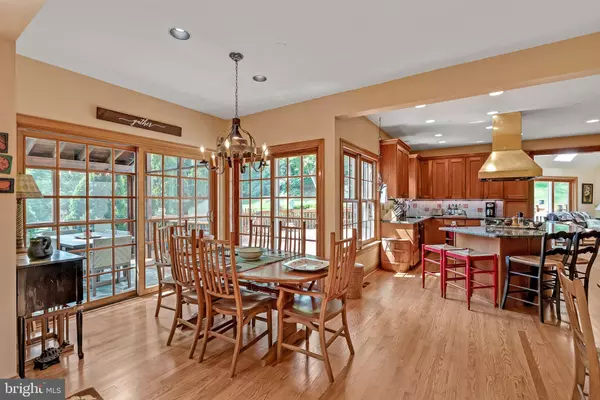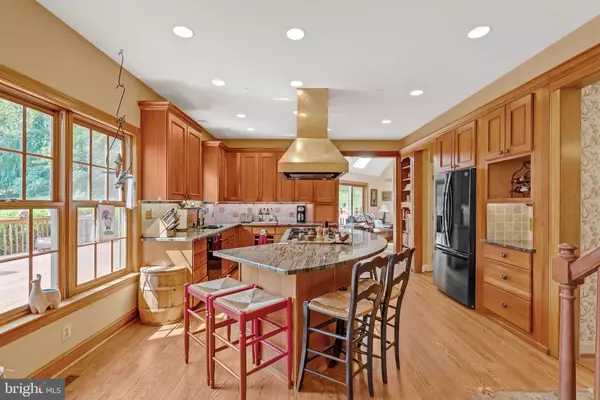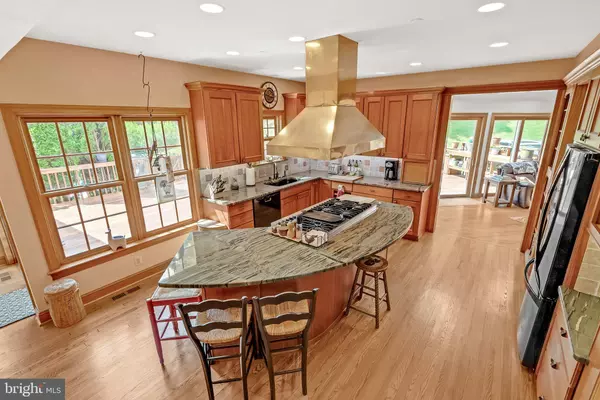5 FORREST LN Springfield, PA 19064
4 Beds
6 Baths
5,281 SqFt
UPDATED:
12/20/2024 05:54 PM
Key Details
Property Type Single Family Home
Sub Type Detached
Listing Status Active
Purchase Type For Sale
Square Footage 5,281 sqft
Price per Sqft $312
Subdivision None Available
MLS Listing ID PADE2081208
Style Colonial
Bedrooms 4
Full Baths 4
Half Baths 2
HOA Fees $1,200/ann
HOA Y/N Y
Abv Grd Liv Area 5,281
Originating Board BRIGHT
Year Built 1994
Annual Tax Amount $16,278
Tax Year 2024
Lot Size 6.660 Acres
Acres 6.66
Lot Dimensions 0.00 x 0.00
Property Description
The impressive main residence, located at the end of a scenic lane, serves as the gateway to a property filled with delightful surprises. Upon entering, you are welcomed by a breathtaking two-story foyer that bathes the entire home in natural light. Gleaming hardwood floors lead you through a front-to-back colonial layout, featuring a spacious family room with a floor-to-ceiling see-through fireplace and a beautiful screened porch. The office, situated on the opposite side, shares the same fireplace.
The formal living and dining rooms flank the grand entrance, both showcasing exquisite hardwood floors, bow windows, and a formal powder room. The chef's dream eat-in kitchen boasts a Viking 6-burner stove with a griddle, a Brass Venti commercial-grade hood, a dishwasher, double sink, range, and bold granite countertops. The kitchen offers garden views and access to the screened porch, making outdoor dining a breeze.
Additional features include an informal powder room, a washer and dryer, and a cozy sitting room with sliders leading to an expansive deck. The attached three-car garage includes a separate apartment above it.
Upstairs, the elegant master bedroom features hardwood floors and two walk-in closets. The master bath includes a shower, soaking tub, and dual vanities. Three additional guest bedrooms include one en-suite and two sharing a hall bath.
The completely redone lower level boasts beautiful, engineered flooring, a walk-out to a flagstone patio, a stunning horizontal fireplace with a natural wood surround, built-ins, a small kitchenette, and a full bath. An architectural barn door opens to a large storage and mechanical area.
Outside, enjoy the stunning heated pool and jacuzzi nestled among the gardens, with views of your horses in the field or the arena. The property includes a charming three-stall barn with two stories, a hay loft, tack room, wash stall with hot and cold water, and an overhang for shade and farm equipment. Hacking trails are accessible directly from the property.
All of this, and much more, is included with this home, situated in an unbeatable location near the city, hospitals, colleges, schools, arts venues, transit options, roads, and shopping centers.
Location
State PA
County Delaware
Area Marple Twp (10425)
Zoning RES
Rooms
Basement Daylight, Full, Fully Finished, Outside Entrance
Interior
Interior Features Breakfast Area, Ceiling Fan(s), Dining Area, Family Room Off Kitchen, Floor Plan - Open, Kitchen - Eat-In, Kitchen - Gourmet, Kitchen - Island, Kitchen - Table Space, Pantry, Bathroom - Tub Shower, Bathroom - Stall Shower, Walk-in Closet(s), Wood Floors
Hot Water Electric
Heating Forced Air
Cooling Central A/C
Fireplaces Number 1
Fireplace Y
Heat Source Propane - Owned
Exterior
Parking Features Garage - Front Entry, Inside Access
Garage Spaces 3.0
Water Access N
View Creek/Stream, Pasture, Trees/Woods, Water
Accessibility None
Attached Garage 3
Total Parking Spaces 3
Garage Y
Building
Lot Description Rural, Secluded, Stream/Creek
Story 2
Foundation Concrete Perimeter
Sewer Public Sewer
Water Well, Filter
Architectural Style Colonial
Level or Stories 2
Additional Building Above Grade, Below Grade
New Construction N
Schools
School District Marple Newtown
Others
Senior Community No
Tax ID 25-00-01049-03
Ownership Fee Simple
SqFt Source Assessor
Special Listing Condition Standard






