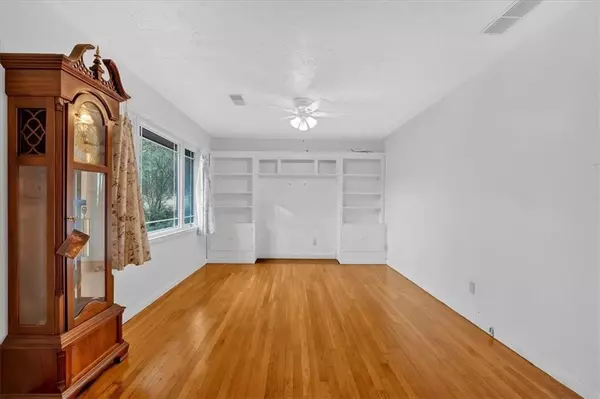1305 McLendon DR Decatur, GA 30033
4 Beds
2.5 Baths
1,376 SqFt
UPDATED:
01/08/2025 07:04 PM
Key Details
Property Type Single Family Home
Sub Type Single Family Residence
Listing Status Active
Purchase Type For Sale
Square Footage 1,376 sqft
Price per Sqft $308
Subdivision Lindmoor Woods
MLS Listing ID 7499197
Style Ranch
Bedrooms 4
Full Baths 2
Half Baths 1
Construction Status Resale
HOA Y/N No
Originating Board First Multiple Listing Service
Year Built 1961
Annual Tax Amount $3,868
Tax Year 2023
Lot Size 0.300 Acres
Acres 0.3
Property Description
Practicality meets convenience with a double driveway, ensuring ample parking for residents and visitors alike. While McLendon Drive experiences increased activity during rush hours, it transforms into a peaceful, almost bucolic lane for much of the day. Residents often enjoy leisurely strolls on the newly installed sidewalks, many en route to nearby eateries just a short walk away. Perfectly positioned near the vibrant dining, shopping, and entertainment options of Decatur and Tucker, this home seamlessly blends charm, versatility, and location. Don't miss this rare opportunity to own a truly exceptional property that promises both comfort and potential.
Location
State GA
County Dekalb
Lake Name None
Rooms
Bedroom Description Split Bedroom Plan
Other Rooms None
Basement None
Main Level Bedrooms 4
Dining Room None
Interior
Interior Features Bookcases
Heating Central
Cooling Central Air
Flooring Ceramic Tile, Hardwood
Fireplaces Type None
Window Features None
Appliance Dishwasher, Dryer, Gas Range, Refrigerator, Washer
Laundry In Kitchen
Exterior
Exterior Feature Private Entrance, Private Yard
Parking Features Driveway, Kitchen Level, Level Driveway
Fence Back Yard, Privacy
Pool None
Community Features Public Transportation, Street Lights, Near Public Transport, Near Schools
Utilities Available Electricity Available
Waterfront Description None
View City
Roof Type Composition
Street Surface Asphalt
Accessibility Accessible Full Bath
Handicap Access Accessible Full Bath
Porch Patio
Total Parking Spaces 2
Private Pool false
Building
Lot Description Back Yard, Private, Front Yard
Story One
Foundation Concrete Perimeter
Sewer Public Sewer
Water Public
Architectural Style Ranch
Level or Stories One
Structure Type Brick
New Construction No
Construction Status Resale
Schools
Elementary Schools Laurel Ridge
Middle Schools Druid Hills
High Schools Druid Hills
Others
Senior Community no
Restrictions false
Tax ID 18 117 01 119
Special Listing Condition None






