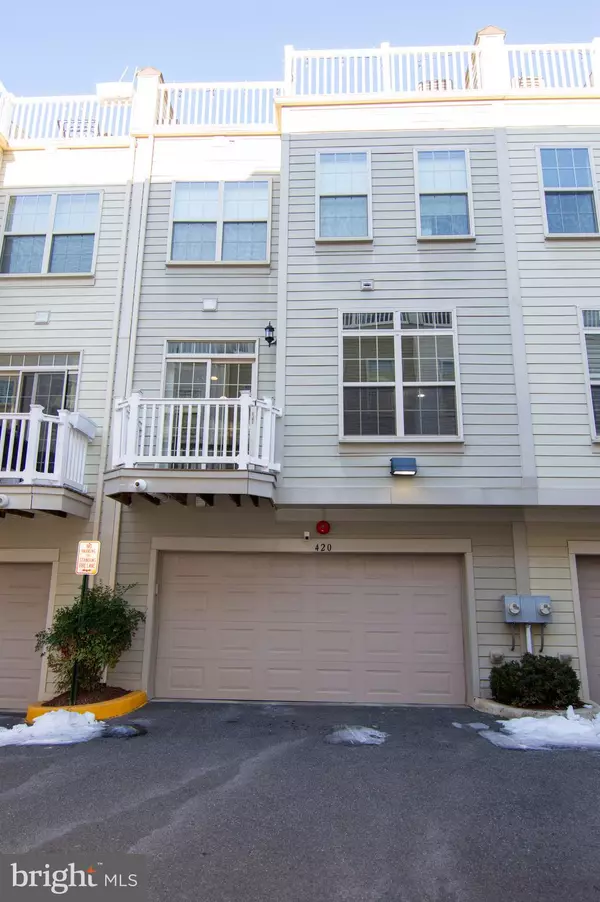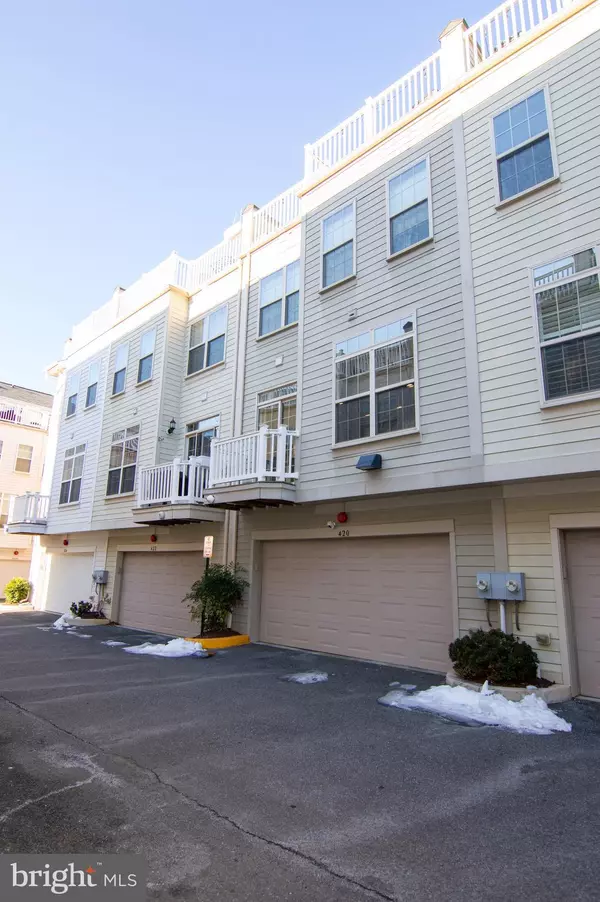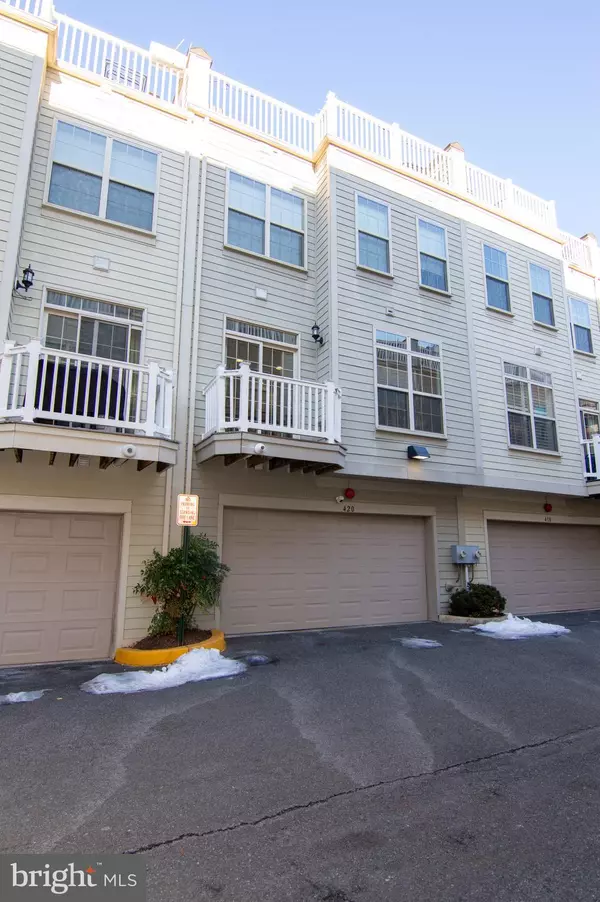420 GEORGE MASON DR N Arlington, VA 22203
4 Beds
5 Baths
2,309 SqFt
OPEN HOUSE
Sun Jan 19, 1:00pm - 3:00pm
UPDATED:
01/17/2025 02:49 PM
Key Details
Property Type Townhouse
Sub Type Interior Row/Townhouse
Listing Status Active
Purchase Type For Sale
Square Footage 2,309 sqft
Price per Sqft $519
Subdivision Ballston
MLS Listing ID VAAR2051746
Style Contemporary
Bedrooms 4
Full Baths 4
Half Baths 1
HOA Fees $185/mo
HOA Y/N Y
Abv Grd Liv Area 2,309
Originating Board BRIGHT
Year Built 2013
Annual Tax Amount $11,218
Tax Year 2024
Lot Size 1,415 Sqft
Acres 0.03
Property Description
Location
State VA
County Arlington
Zoning RA8-18
Direction North
Rooms
Other Rooms Living Room, Dining Room, Primary Bedroom, Bedroom 2, Bedroom 3, Kitchen, Foyer, Laundry, Loft, Other
Interior
Interior Features Kitchen - Island, Chair Railings, Crown Moldings, Upgraded Countertops, Primary Bath(s), Wood Floors, Floor Plan - Open
Hot Water 60+ Gallon Tank, Electric
Heating Forced Air, Heat Pump(s), Zoned
Cooling Central A/C, Heat Pump(s), Zoned
Flooring Ceramic Tile, Hardwood, Carpet
Equipment Washer/Dryer Hookups Only, Dishwasher, Disposal, Exhaust Fan, Icemaker, Microwave, Oven - Self Cleaning, Oven/Range - Gas, Refrigerator, Stove
Fireplace N
Window Features Energy Efficient,Double Hung,Screens
Appliance Washer/Dryer Hookups Only, Dishwasher, Disposal, Exhaust Fan, Icemaker, Microwave, Oven - Self Cleaning, Oven/Range - Gas, Refrigerator, Stove
Heat Source Electric, Natural Gas
Laundry Upper Floor
Exterior
Exterior Feature Balcony, Roof
Parking Features Garage Door Opener, Garage - Rear Entry
Garage Spaces 2.0
Utilities Available Under Ground
Amenities Available None
Water Access N
View City, Garden/Lawn
Roof Type Architectural Shingle
Accessibility None
Porch Balcony, Roof
Attached Garage 2
Total Parking Spaces 2
Garage Y
Building
Story 4
Foundation Slab
Sewer Public Sewer
Water Public
Architectural Style Contemporary
Level or Stories 4
Additional Building Above Grade
New Construction N
Schools
Elementary Schools Barrett
Middle Schools Kenmore
High Schools Washington-Liberty
School District Arlington County Public Schools
Others
Pets Allowed Y
HOA Fee Include Insurance,Lawn Maintenance,Snow Removal,Trash
Senior Community No
Tax ID UNKNOWN
Ownership Fee Simple
SqFt Source Estimated
Special Listing Condition Standard
Pets Allowed No Pet Restrictions






