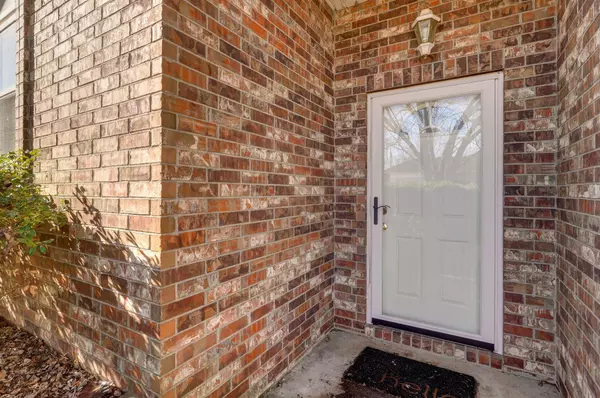1405 S 17th AVE Ozark, MO 65721
3 Beds
3 Baths
2,286 SqFt
UPDATED:
01/08/2025 04:41 PM
Key Details
Property Type Single Family Home
Sub Type Single Family Residence
Listing Status Active
Purchase Type For Sale
Square Footage 2,286 sqft
Price per Sqft $120
Subdivision Maddie Lane
MLS Listing ID SOM60283968
Style Split Level
Bedrooms 3
Full Baths 3
Construction Status No
Total Fin. Sqft 2286
Originating Board somo
Rental Info No
Year Built 1996
Annual Tax Amount $1,595
Tax Year 2023
Lot Size 0.350 Acres
Acres 0.35
Lot Dimensions 140X110
Property Description
Location
State MO
County Christian
Area 2286
Direction East on South StreetNorth on 14th AveEast on Hartley StSouth on 17th
Rooms
Other Rooms Bedroom (Basement), Den, Pantry, Living Areas (2), Mud Room, Family Room, Family Room - Down, Bedroom-Master (Main Floor)
Basement Walk-Out Access, Utility, Interior Entry, Bath/Stubbed, Finished, Exterior Entry, Plumbed, Full
Dining Room Kitchen/Dining Combo, Kitchen Bar
Interior
Interior Features Walk-In Closet(s), Smoke Detector(s), Vaulted Ceiling(s)
Heating Heat Pump, Central
Cooling Attic Fan, Ceiling Fan(s), Heat Pump, Central Air
Flooring Carpet
Fireplaces Type None
Fireplace No
Appliance Dishwasher, Electric Water Heater, Disposal
Heat Source Heat Pump, Central
Laundry In Basement
Exterior
Exterior Feature Rain Gutters
Parking Features Driveway, Garage Faces Front, Garage Door Opener
Garage Spaces 2.0
Carport Spaces 2
Fence Privacy
Waterfront Description None
View Panoramic
Roof Type Composition
Street Surface Asphalt
Garage Yes
Building
Lot Description Dead End Street, Trees
Story 2
Foundation Poured Concrete
Sewer Public Sewer
Water City, Public
Architectural Style Split Level
Structure Type Vinyl Siding,Brick Partial
Construction Status No
Schools
Elementary Schools Oz East
Middle Schools Ozark
High Schools Ozark
Others
Association Rules None
Acceptable Financing Cash, USDA/RD, FHA, Conventional
Listing Terms Cash, USDA/RD, FHA, Conventional





