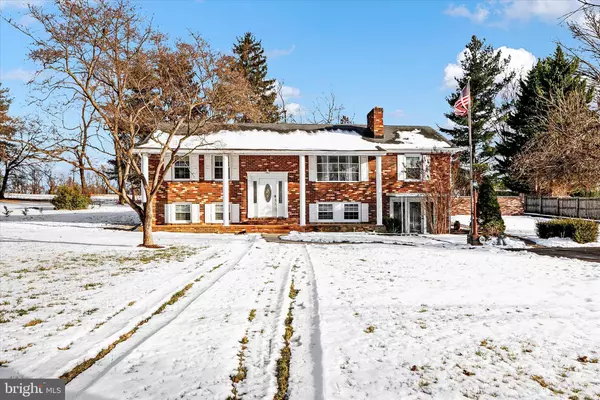12823 SPICKLER RD Clear Spring, MD 21722
5 Beds
2 Baths
3,158 SqFt
OPEN HOUSE
Sat Jan 25, 12:00pm - 2:00pm
UPDATED:
01/18/2025 04:06 AM
Key Details
Property Type Single Family Home
Sub Type Detached
Listing Status Active
Purchase Type For Sale
Square Footage 3,158 sqft
Price per Sqft $185
Subdivision None Available
MLS Listing ID MDWA2026210
Style Split Foyer
Bedrooms 5
Full Baths 2
HOA Y/N N
Abv Grd Liv Area 1,858
Originating Board BRIGHT
Year Built 1973
Annual Tax Amount $3,998
Tax Year 2024
Lot Size 1.410 Acres
Acres 1.41
Property Description
The detached garage is a true gem, featuring a full bath and laundry room, as well as a workshop area in one bay. With a new HVAC ductless system installed in October 2023 and a new roof added in September 2021, this garage is both functional and efficient. The in-law suite is a delightful accessory dwelling unit, offering 1 bedroom and 1 bath, complete with a washer and dryer. Newly updated with fresh paint, carpet, and windows (September 2021), it provides a comfortable and private living space.
This home has seen numerous upgrades, with all appliances in the main house replaced between 2021-2022. A new HVAC heat pump was installed in the dining/living room/sunroom in December 2021, ensuring year-round comfort, while blown-in rodent retardant insulation was added to the attic in November 2021 for improved energy efficiency. Additionally, an underground dog fence has been installed on a large portion of the property, perfect for pet owners. With the potential to convert this property into three separate units, the opportunities are endless! Whether you're looking for a spacious family home, an investment property, or a multi-generational living solution, this property checks all the boxes. Don't miss out on this incredible opportunity to own a versatile and beautifully maintained home with all the amenities you could desire—schedule your private showing today!
Location
State MD
County Washington
Zoning A(R)
Rooms
Main Level Bedrooms 2
Interior
Hot Water Electric
Heating Heat Pump - Electric BackUp
Cooling Heat Pump(s), Central A/C
Fireplaces Number 2
Fireplace Y
Heat Source None
Exterior
Parking Features Garage - Side Entry
Garage Spaces 2.0
Water Access N
Accessibility Other
Total Parking Spaces 2
Garage Y
Building
Story 2
Foundation Block
Sewer On Site Septic
Water Well
Architectural Style Split Foyer
Level or Stories 2
Additional Building Above Grade, Below Grade
New Construction N
Schools
School District Washington County Public Schools
Others
Pets Allowed Y
Senior Community No
Tax ID 2223001446
Ownership Fee Simple
SqFt Source Assessor
Special Listing Condition Standard
Pets Allowed No Pet Restrictions






