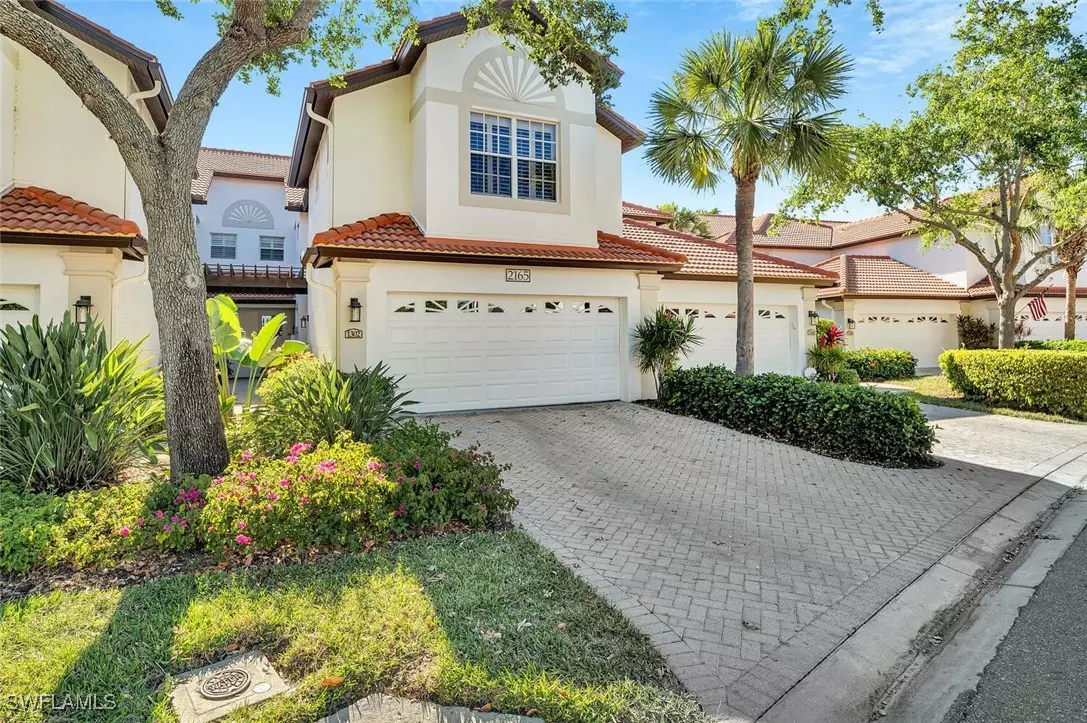2165 Hawksridge DR #1302 Naples, FL 34105
3 Beds
2 Baths
1,990 SqFt
UPDATED:
12/31/2024 04:20 AM
Key Details
Property Type Condo
Sub Type Condominium
Listing Status Active
Purchase Type For Sale
Square Footage 1,990 sqft
Price per Sqft $351
Subdivision The Colony At Hawksridge
MLS Listing ID 224103841
Style Coach/Carriage,Low Rise
Bedrooms 3
Full Baths 2
Construction Status Resale
HOA Y/N No
Year Built 2000
Annual Tax Amount $2,156
Tax Year 2023
Lot Dimensions Appraiser
Property Description
Location
State FL
County Collier
Community Hawksridge
Area Na16 - Goodlette W/O 75
Rooms
Bedroom Description 3.0
Interior
Interior Features Breakfast Bar, Bedroom on Main Level, Bathtub, Dual Sinks, Entrance Foyer, Eat-in Kitchen, High Ceilings, Living/ Dining Room, Main Level Primary, Separate Shower, Walk- In Closet(s), Split Bedrooms
Heating Central, Electric
Cooling Central Air, Ceiling Fan(s), Electric
Flooring Carpet, Wood
Furnishings Negotiable
Fireplace No
Window Features Single Hung,Sliding,Impact Glass
Appliance Dishwasher, Electric Cooktop, Disposal, Ice Maker, Microwave, Refrigerator, RefrigeratorWithIce Maker, Washer
Laundry Inside, Laundry Tub
Exterior
Exterior Feature Patio, Shutters Electric
Parking Features Attached, Common, Garage, Guest, Paved, Two Spaces, Garage Door Opener
Garage Spaces 2.0
Garage Description 2.0
Pool Community
Community Features Gated
Utilities Available Cable Available
Amenities Available Clubhouse, Fitness Center, Pool
Waterfront Description None
View Y/N Yes
Water Access Desc Public
View Golf Course, Landscaped
Roof Type Tile
Porch Lanai, Patio, Porch, Screened
Garage Yes
Private Pool No
Building
Lot Description Zero Lot Line
Dwelling Type Low Rise
Faces East
Story 1
Sewer Public Sewer
Water Public
Architectural Style Coach/Carriage, Low Rise
Unit Floor 1
Structure Type Block,Concrete,Stucco
Construction Status Resale
Others
Pets Allowed Call, Conditional
HOA Fee Include Insurance,Irrigation Water,Maintenance Grounds,Pest Control,Reserve Fund,Street Lights
Senior Community No
Tax ID 27220001008
Ownership Condo
Security Features Security Gate,Gated Community,Key Card Entry,Smoke Detector(s)
Acceptable Financing All Financing Considered, Cash
Listing Terms All Financing Considered, Cash
Pets Allowed Call, Conditional





