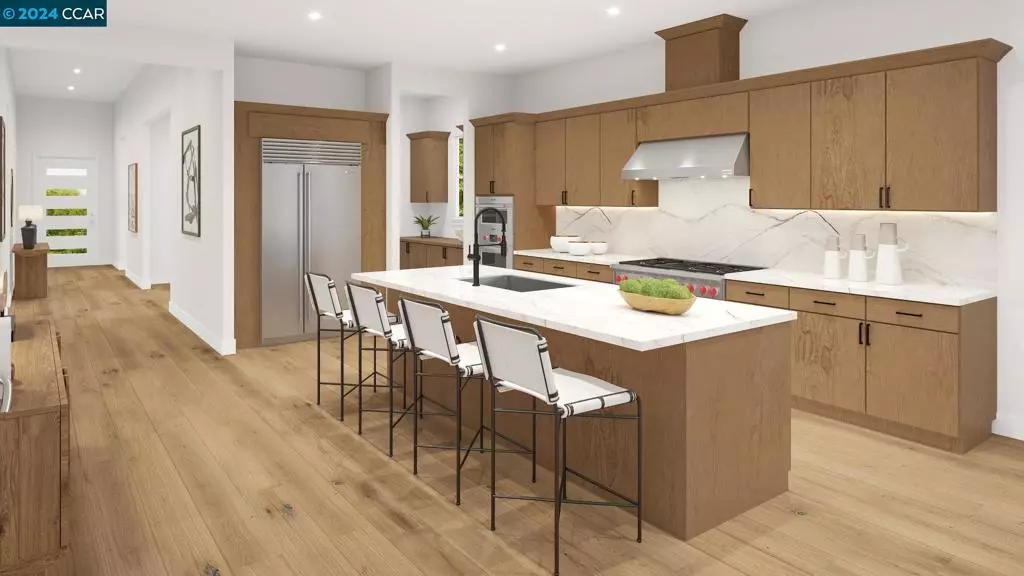1798 White Rock Drive Tracy, CA 95377
3 Beds
3 Baths
2,775 SqFt
OPEN HOUSE
Sat Jan 18, 10:00am - 5:00pm
Sun Jan 19, 10:00am - 4:00pm
Sat Jan 25, 10:00am - 5:00pm
Sun Jan 26, 10:00am - 4:00pm
UPDATED:
01/16/2025 08:40 PM
Key Details
Property Type Single Family Home
Sub Type Single Family Residence
Listing Status Active
Purchase Type For Sale
Square Footage 2,775 sqft
Price per Sqft $576
Subdivision Regency
MLS Listing ID 41081088
Bedrooms 3
Full Baths 3
Condo Fees $375
HOA Fees $375/mo
HOA Y/N Yes
Year Built 2024
Lot Size 7,122 Sqft
Property Description
Location
State CA
County San Joaquin
Interior
Interior Features Breakfast Bar, Eat-in Kitchen
Heating Solar
Cooling Central Air
Flooring Carpet, Tile
Fireplaces Type Family Room, Gas Starter
Fireplace Yes
Exterior
Parking Features Garage, Garage Door Opener, Guest
Garage Spaces 2.0
Garage Description 2.0
Pool None, Association
Amenities Available Clubhouse, Fitness Center, Pool, Racquetball, Security
Roof Type Shingle
Porch Patio
Attached Garage Yes
Total Parking Spaces 2
Private Pool No
Building
Lot Description Back Yard, Corner Lot, Front Yard, Street Level
Story One
Entry Level One
Level or Stories One
New Construction No
Others
HOA Name CALL LISTING AGENT
Tax ID 244420120000
Acceptable Financing Cash, Conventional
Listing Terms Cash, Conventional






