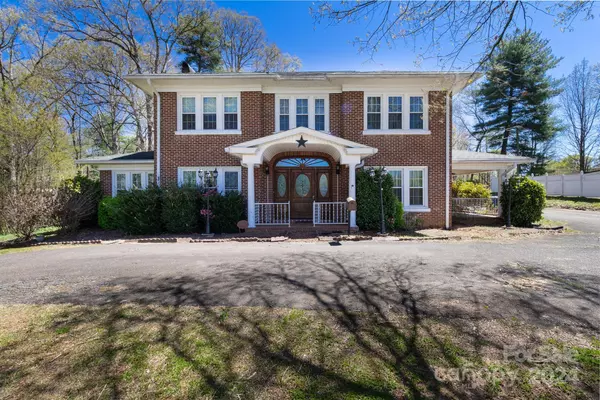505 Liledoun RD Taylorsville, NC 28681
4 Beds
3 Baths
2,335 SqFt
UPDATED:
01/02/2025 08:25 PM
Key Details
Property Type Single Family Home
Sub Type Single Family Residence
Listing Status Active
Purchase Type For Sale
Square Footage 2,335 sqft
Price per Sqft $113
MLS Listing ID 4204054
Bedrooms 4
Full Baths 3
Abv Grd Liv Area 2,335
Year Built 1959
Lot Size 1.050 Acres
Acres 1.05
Property Description
Location
State NC
County Alexander
Zoning R3
Rooms
Main Level, 12' 2" X 17' 10" Kitchen
Main Level, 12' 6" X 24' 10" Living Room
Main Level, 12' 2" X 11' 4" Dining Room
Main Level, 5' 8" X 8' 9" Sunroom
Main Level, 10' 0" X 5' 0" Bathroom-Full
Main Level, 11' 7" X 11' 9" Bonus Room
Upper Level, 12' 6" X 15' 8" Primary Bedroom
Upper Level, 12' 2" X 12' 8" Bedroom(s)
Upper Level, 11' 10" X 11' 8" Bedroom(s)
Upper Level, 8' 2" X 7' 2" Bathroom-Full
Upper Level, 12' 5" X 10' 0" Bedroom(s)
Upper Level, 12' 6" X 8' 11" Bathroom-Full
Interior
Heating Central
Cooling Central Air
Fireplace true
Appliance None
Exterior
Garage Spaces 4.0
Roof Type Shingle
Garage true
Building
Lot Description Sloped
Dwelling Type Site Built
Foundation Crawl Space
Sewer County Sewer
Water County Water
Level or Stories Two
Structure Type Brick Full
New Construction false
Schools
Elementary Schools Taylorsville
Middle Schools East Alexander
High Schools Alexander Central
Others
Senior Community false
Special Listing Condition None





