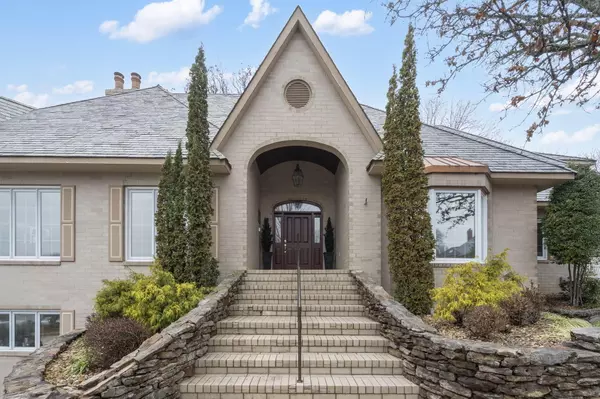5575 S Castlebay DR Springfield, MO 65809
4 Beds
4 Baths
6,125 SqFt
UPDATED:
01/08/2025 05:20 PM
Key Details
Property Type Single Family Home
Sub Type Single Family Residence
Listing Status Active
Purchase Type For Sale
Square Footage 6,125 sqft
Price per Sqft $232
Subdivision Highland Springs
MLS Listing ID SOM60284170
Style Traditional,One and Half Story
Bedrooms 4
Full Baths 4
Construction Status No
HOA Fees $150
Total Fin. Sqft 6125
Originating Board somo
Rental Info No
Year Built 1992
Annual Tax Amount $8,859
Tax Year 2024
Lot Size 0.540 Acres
Acres 0.54
Property Description
Location
State MO
County Greene
Area 6125
Direction E. on 60 Hwy. R. into Highland Springs. R. on Kingswood. L. on Castlebay.
Rooms
Other Rooms Bedroom (Basement), Media Room, Foyer, Office, Living Areas (2), Family Room, Family Room - Down, Bedroom-Master (Main Floor)
Basement Finished, Full
Dining Room Dining Room
Interior
Interior Features Wet Bar, W/D Hookup, Crown Molding, Marble Counters, Granite Counters, Vaulted Ceiling(s), Tray Ceiling(s), High Ceilings, Elevator, Walk-In Closet(s), Walk-in Shower, Jetted Tub
Heating Forced Air, Central, Fireplace(s), Zoned
Cooling Central Air, Ceiling Fan(s), Zoned
Flooring Carpet, Tile, Hardwood
Fireplaces Type Family Room, Basement, Two or More, See Through, Living Room
Fireplace No
Appliance Gas Cooktop, Wall Oven - Electric, Exhaust Fan, Disposal, Dishwasher
Heat Source Forced Air, Central, Fireplace(s), Zoned
Laundry Main Floor, In Basement
Exterior
Exterior Feature Rain Gutters
Parking Features Circular Driveway, Garage Faces Side, Driveway
Garage Spaces 3.0
Carport Spaces 3
Waterfront Description None
Roof Type Slate
Accessibility Accessible Elevator Installed
Garage Yes
Building
Lot Description Landscaping
Story 2
Sewer Public Sewer
Water City
Architectural Style Traditional, One and Half Story
Structure Type Wood Siding,Brick
Construction Status No
Schools
Elementary Schools Rogersville
Middle Schools Rogersville
High Schools Rogersville
Others
Association Rules HOA
HOA Fee Include Common Area Maintenance,Trash,Security Service,Gated Entry
Acceptable Financing Cash, Conventional
Listing Terms Cash, Conventional





