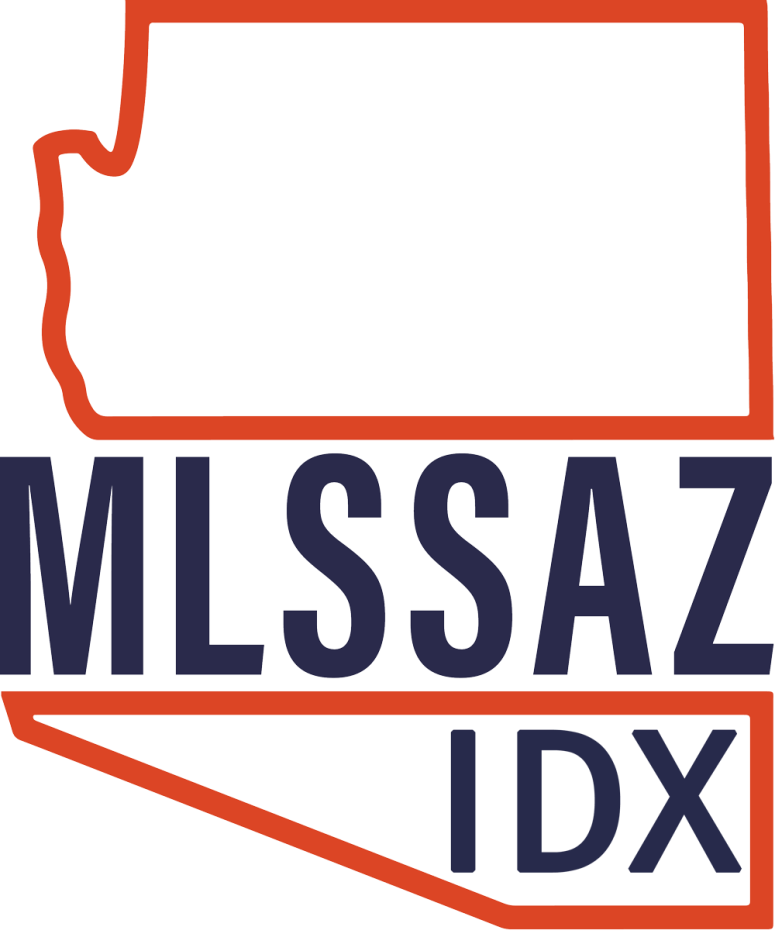2973 W Shawna Place Tucson, AZ 85745
2 Beds
2 Baths
2,009 SqFt
OPEN HOUSE
Sat Mar 29, 11:00am - 2:00pm
UPDATED:
Key Details
Property Type Single Family Home
Sub Type Single Family Residence
Listing Status Active
Purchase Type For Sale
Square Footage 2,009 sqft
Price per Sqft $271
Subdivision Desert Montage (1-92)
MLS Listing ID 22430155
Style Contemporary
Bedrooms 2
Full Baths 2
HOA Fees $88/mo
HOA Y/N Yes
Year Built 1998
Annual Tax Amount $3,290
Tax Year 2024
Lot Size 6,142 Sqft
Acres 0.14
Property Sub-Type Single Family Residence
Property Description
Location
State AZ
County Pima
Area West
Zoning Tucson - RX2
Rooms
Other Rooms None
Guest Accommodations Quarters
Dining Room Breakfast Nook, Formal Dining Room
Kitchen Dishwasher, Electric Range, Exhaust Fan, Garbage Disposal, Gas Hookup Available, Refrigerator
Interior
Interior Features Ceiling Fan(s), Dual Pane Windows, Skylights, Split Bedroom Plan, Walk In Closet(s)
Hot Water Natural Gas
Heating Gas Pac
Cooling Ceiling Fans, Gas
Flooring Ceramic Tile, Engineered Wood
Fireplaces Number 2
Fireplaces Type Bee Hive, Gas
Fireplace N
Laundry Dryer, Laundry Room, Washer
Exterior
Exterior Feature Plantation Shutters
Parking Features Additional Garage, Electric Door Opener
Garage Spaces 2.0
Fence Block
Pool Solar Pool Heater
Community Features Gated, Paved Street, Sidewalks
Amenities Available None
View Mountains, Sunrise, Sunset
Roof Type Built-Up - Reflect
Accessibility Roll-In Shower
Road Frontage Paved
Private Pool Yes
Building
Lot Description Borders Common Area, Cul-De-Sac, North/South Exposure, Subdivided
Dwelling Type Single Family Residence
Story One
Sewer Connected
Water City
Level or Stories One
Schools
Elementary Schools Maxwell K-8
Middle Schools Maxwell K-8
High Schools Cholla
School District Tusd
Others
Senior Community No
Acceptable Financing Cash, Conventional, FHA, VA
Horse Property No
Listing Terms Cash, Conventional, FHA, VA
Special Listing Condition None






