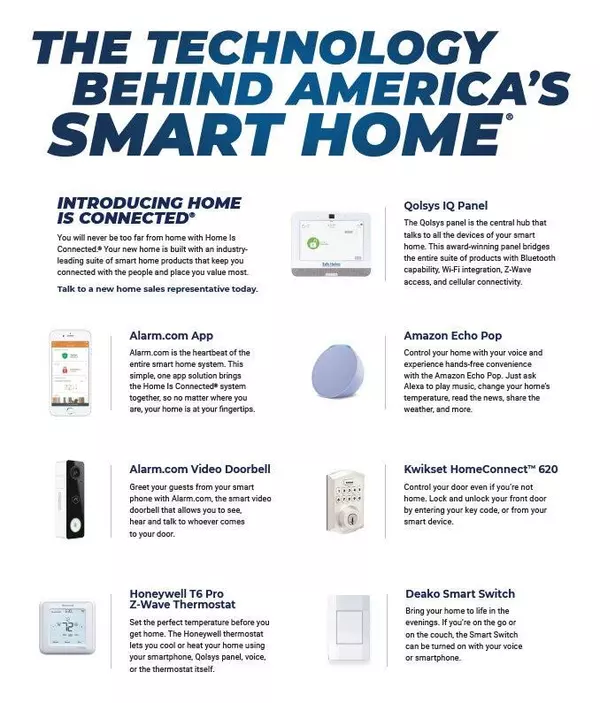1716 Walnut Grove BND Leander, TX 78641
4 Beds
3 Baths
1,860 SqFt
UPDATED:
01/03/2025 02:55 PM
Key Details
Property Type Single Family Home
Sub Type Single Family Residence
Listing Status Active
Purchase Type For Sale
Square Footage 1,860 sqft
Price per Sqft $266
Subdivision Rosenbusch Ranch
MLS Listing ID 4689837
Bedrooms 4
Full Baths 2
Half Baths 1
HOA Fees $70/mo
HOA Y/N Yes
Originating Board actris
Year Built 2024
Tax Year 2024
Lot Size 5,967 Sqft
Acres 0.137
Lot Dimensions 50X120
Property Description
Photos are representative of plan and may vary as built.
The Irvine II is one of our one-story floorplans featured at our Rosenbusch Ranch community in Leander, TX. Enjoy 1,860 square feet of living space across 4 bedrooms, 2 bathrooms, and a 2-car garage.
The open kitchen overlooks the living and dining area and features spacious granite or Silestone® countertops, stainless steel appliances, decorative tile backsplash, and walk in pantry. The large windows in the living area bring in plenty of natural light which gives the home a bright and inviting feel.
The three secondary bedrooms are located at the front of the home and each have carpeted floors and a storage closet. Use your imagination to make these rooms your own, whether it be a child's room, gameroom, study space, or home gym. The main bedroom is located off the living room near the back of the home. The main bedroom is adjoined with a beautiful bathroom offering plenty of space to get ready in the morning. The bathroom features a double vanity sink, walk-in shower, and walk-in closet.
This home comes included with a professionally designed landscape package and a full irrigation system as well as our Home is Connected® base package that offers devices such as offers devices such as the Amazon Echo Pop, a Video Doorbell, Deako Smart Light Switch, a Honeywell Thermostat, and more.
Location
State TX
County Williamson
Rooms
Main Level Bedrooms 4
Interior
Interior Features In-Law Floorplan, Primary Bedroom on Main, Recessed Lighting, Walk-In Closet(s)
Heating Central, Natural Gas
Cooling Central Air
Flooring Carpet, Vinyl
Fireplace No
Appliance Dishwasher, Disposal, Exhaust Fan, Range
Exterior
Exterior Feature Gutters Full
Garage Spaces 2.0
Fence Wood
Pool None
Community Features Cluster Mailbox, Common Grounds
Utilities Available Cable Available, Electricity Available, High Speed Internet, Natural Gas Available, Phone Available, Sewer Available, Water Available
Waterfront Description None
View None
Roof Type Composition
Porch Covered, Patio
Total Parking Spaces 2
Private Pool No
Building
Lot Description Sprinkler - Automatic, Sprinkler - In Rear, Sprinkler - In Front
Faces West
Foundation Slab
Sewer Public Sewer
Water Public
Level or Stories One
Structure Type Brick,Masonry – All Sides,Stone
New Construction No
Schools
Elementary Schools Bagdad
Middle Schools Leander Middle
High Schools Leander High
School District Leander Isd
Others
HOA Fee Include Common Area Maintenance
Special Listing Condition Standard





