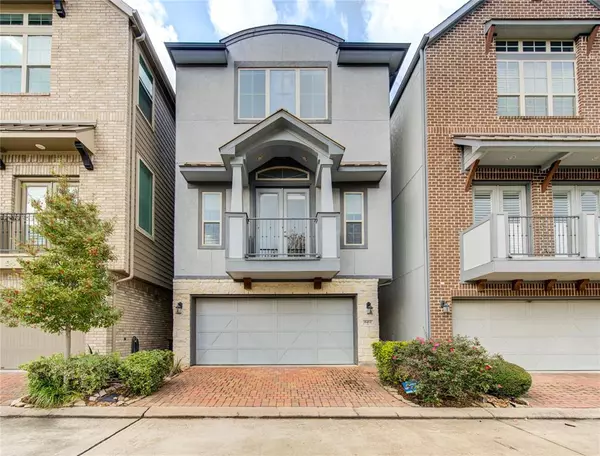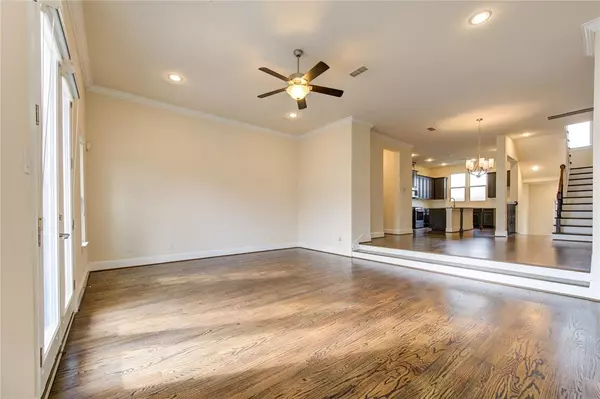8412 Oak Leaf Point DR Houston, TX 77055
3 Beds
3.1 Baths
2,477 SqFt
UPDATED:
01/11/2025 03:49 PM
Key Details
Property Type Single Family Home
Listing Status Active
Purchase Type For Sale
Square Footage 2,477 sqft
Price per Sqft $181
Subdivision Reserve/Moritz
MLS Listing ID 6397374
Style Mediterranean,Other Style
Bedrooms 3
Full Baths 3
Half Baths 1
HOA Fees $2,975/ann
HOA Y/N 1
Year Built 2015
Annual Tax Amount $9,680
Tax Year 2023
Lot Size 1,443 Sqft
Acres 0.0331
Property Description
Inside, enjoy natural light, high ceilings, and a thoughtfully designed layout with a stylish elevated separation between the open kitchen and living area. The spacious primary suite features room for a sitting area, dual walk-in closets, and a conveniently located laundry room on the same floor. Each bedroom boasts its own en-suite full bath, including a guest suite on the first floor.
Location
State TX
County Harris
Area Spring Branch
Rooms
Bedroom Description En-Suite Bath,Primary Bed - 3rd Floor,Walk-In Closet
Other Rooms Family Room, Guest Suite, Living Area - 2nd Floor, Utility Room in House
Master Bathroom Full Secondary Bathroom Down, Half Bath, Primary Bath: Double Sinks, Primary Bath: Separate Shower, Primary Bath: Tub/Shower Combo
Kitchen Kitchen open to Family Room, Pantry, Walk-in Pantry
Interior
Interior Features Balcony, High Ceiling
Heating Central Gas
Cooling Central Electric
Flooring Carpet, Engineered Wood, Tile
Exterior
Exterior Feature Back Green Space, Balcony, Porch, Sprinkler System
Parking Features Attached Garage
Garage Spaces 2.0
Garage Description Auto Garage Door Opener
Roof Type Composition
Accessibility Intercom
Private Pool No
Building
Lot Description Other
Dwelling Type Free Standing
Faces South
Story 3
Foundation Slab
Lot Size Range 0 Up To 1/4 Acre
Sewer Public Sewer
Structure Type Brick
New Construction No
Schools
Elementary Schools Valley Oaks Elementary School
Middle Schools Landrum Middle School
High Schools Memorial High School (Spring Branch)
School District 49 - Spring Branch
Others
Senior Community No
Restrictions Deed Restrictions
Tax ID 135-401-001-0013
Acceptable Financing Cash Sale, Conventional, FHA
Tax Rate 2.2332
Disclosures Sellers Disclosure
Listing Terms Cash Sale, Conventional, FHA
Financing Cash Sale,Conventional,FHA
Special Listing Condition Sellers Disclosure






