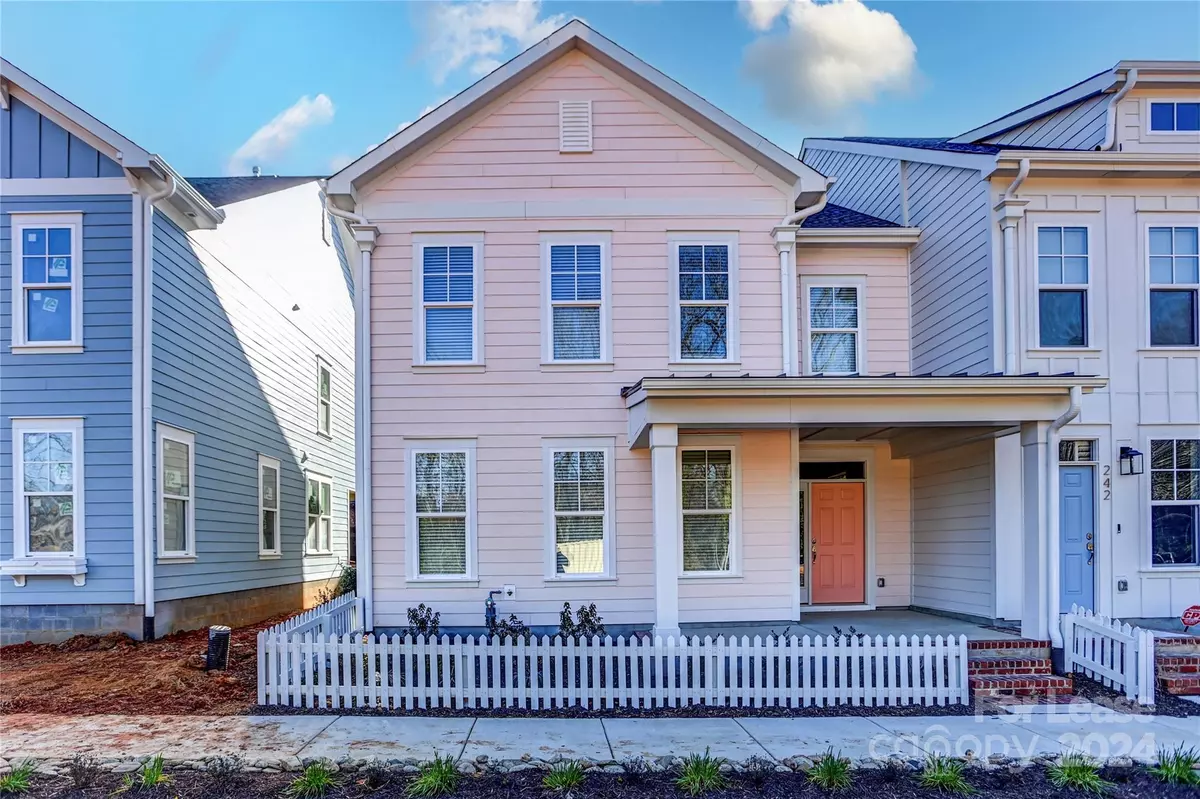244 Gilead RD Huntersville, NC 28078
3 Beds
3 Baths
2,088 SqFt
UPDATED:
01/14/2025 09:03 PM
Key Details
Property Type Townhouse
Sub Type Townhouse
Listing Status Active
Purchase Type For Rent
Square Footage 2,088 sqft
Subdivision Walk23
MLS Listing ID 4209048
Style Transitional
Bedrooms 3
Full Baths 2
Half Baths 1
Abv Grd Liv Area 2,088
Year Built 2024
Lot Size 2,570 Sqft
Acres 0.059
Property Description
Location
State NC
County Mecklenburg
Zoning R
Rooms
Upper Level Bedroom(s)
Upper Level Primary Bedroom
Upper Level Bedroom(s)
Upper Level Bathroom-Full
Upper Level Bathroom-Full
Main Level Mud
Main Level Bathroom-Half
Main Level Kitchen
Main Level Dining Area
Main Level Great Room
Interior
Interior Features Attic Stairs Pulldown, Breakfast Bar, Built-in Features, Cable Prewire, Drop Zone, Entrance Foyer, Kitchen Island, Open Floorplan, Walk-In Closet(s)
Heating Forced Air, Natural Gas, Zoned
Cooling Ceiling Fan(s), Central Air, Zoned
Flooring Carpet, Tile, Vinyl, Wood
Furnishings Unfurnished
Fireplace false
Appliance Dishwasher, Disposal, Electric Cooktop, Electric Oven, Exhaust Hood, Gas Water Heater, Microwave, Plumbed For Ice Maker, Wall Oven
Exterior
Exterior Feature Lawn Maintenance
Garage Spaces 2.0
Fence Front Yard, Partial
Community Features Clubhouse, Dog Park, Sidewalks, Street Lights, Walking Trails
Utilities Available Cable Available, Gas, Underground Power Lines, Wired Internet Available
Roof Type Shingle
Garage true
Building
Lot Description End Unit, Level
Foundation Slab
Sewer Public Sewer
Water City
Architectural Style Transitional
Level or Stories Two
Schools
Elementary Schools Huntersville
Middle Schools Bailey
High Schools William Amos Hough
Others
Senior Community false





