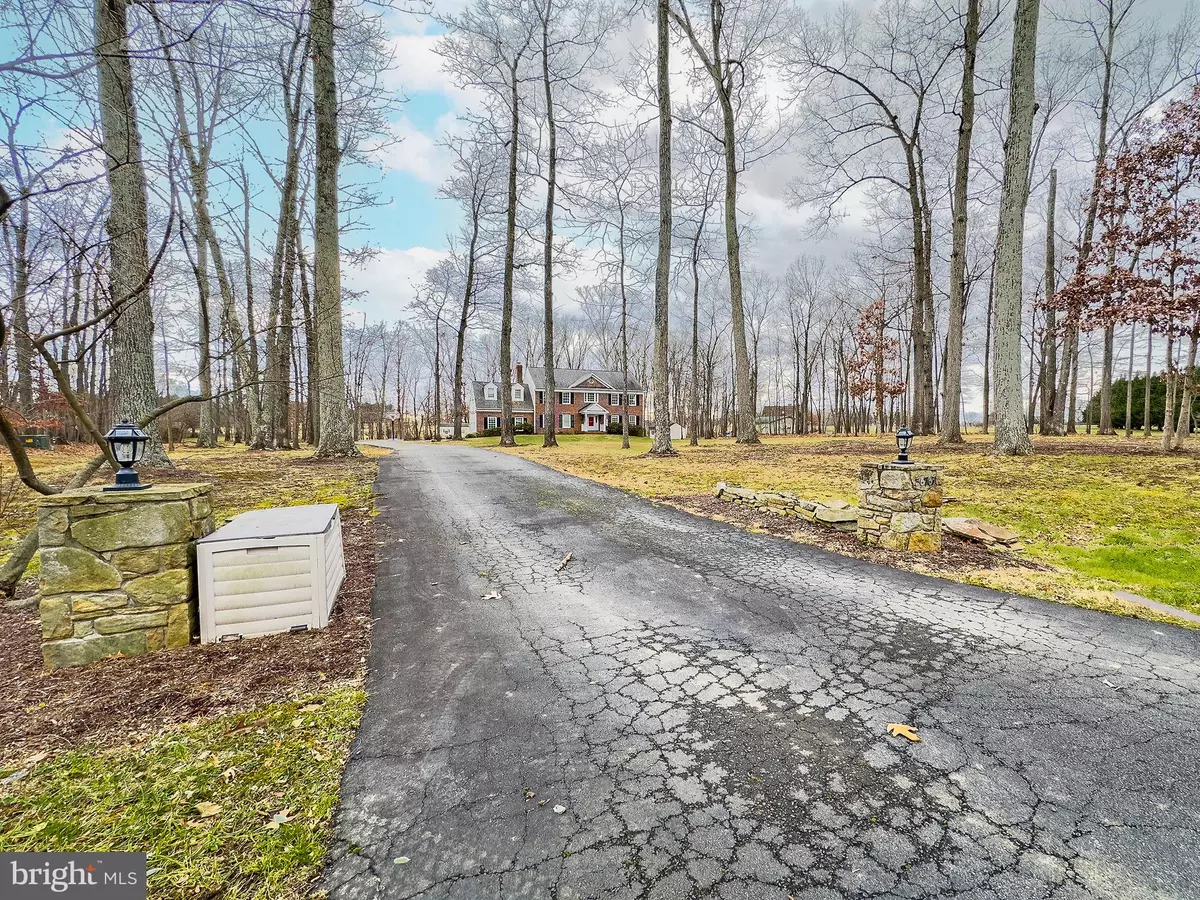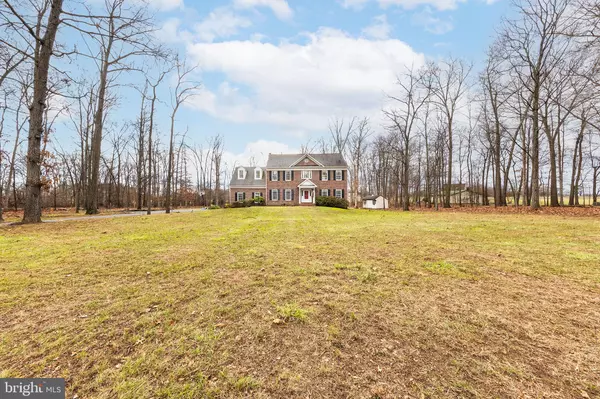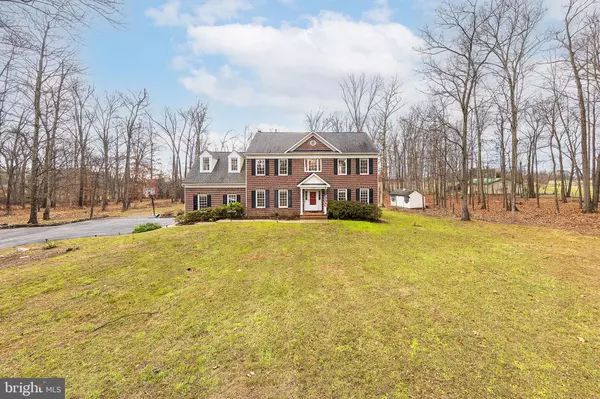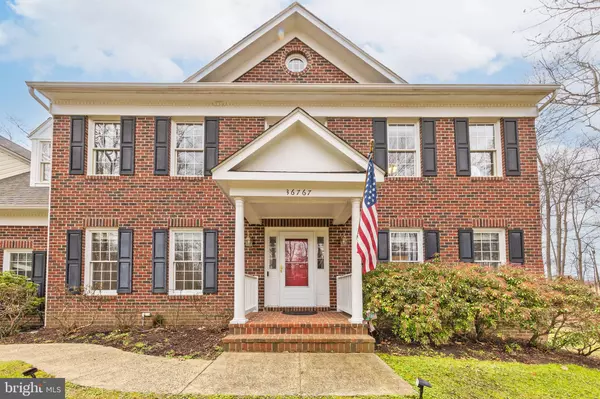36767 PELHAM CT Purcellville, VA 20132
4 Beds
3 Baths
2,778 SqFt
UPDATED:
01/02/2025 05:23 PM
Key Details
Property Type Single Family Home
Sub Type Detached
Listing Status Active
Purchase Type For Rent
Square Footage 2,778 sqft
Subdivision Saddlewoods
MLS Listing ID VALO2084720
Style Colonial
Bedrooms 4
Full Baths 2
Half Baths 1
HOA Y/N N
Abv Grd Liv Area 2,778
Originating Board BRIGHT
Year Built 1993
Lot Size 3.920 Acres
Acres 3.92
Property Description
The primary bedroom suite offers two walk-in closets, and a primary bath, dressed in ceramic tiles, which provides a spa-like retreat right at home, a place to rejuvenate and prepare for the day's adventures or to unwind as evening falls. 2 Spare hallway rooms; ready to design another bedroom and or home office served by a full bathroom—clothes washer and dryer on the bedroom level.
The basement can be multi-use: building your Gym, a pilates studio. 2 2-car garages + 4 parking spaces on the driveway. The home benefits from a water filtration system, no water bill! Landlord takes care of grass cutting.
Walking distance to parks and trails. Less than 7 miles to the charming Purcellville Historic District, and 15 miles to Leesburg Executive Airport. EZ access to major highways. This isn't just a home. It's a promise of life lived well, wrapped in the luxury of convenience and the warmth of community. Welcome to your new home and happy living.
Location
State VA
County Loudoun
Zoning AR1
Direction Southwest
Rooms
Other Rooms Living Room, Dining Room, Primary Bedroom, Bedroom 2, Bedroom 3, Kitchen, Family Room, Basement, Bedroom 1, Laundry, Office, Bathroom 1, Primary Bathroom
Basement Connecting Stairway, Daylight, Partial, Full, Outside Entrance, Rear Entrance, Poured Concrete, Unfinished, Walkout Level, Windows
Main Level Bedrooms 4
Interior
Interior Features Attic, Bathroom - Soaking Tub, Bathroom - Walk-In Shower, Breakfast Area, Carpet, Ceiling Fan(s), Crown Moldings, Dining Area, Family Room Off Kitchen, Floor Plan - Traditional, Formal/Separate Dining Room, Kitchen - Eat-In, Kitchen - Table Space, Pantry, Primary Bath(s), Recessed Lighting, Skylight(s), Walk-in Closet(s), Wood Floors
Hot Water 60+ Gallon Tank, Natural Gas
Cooling Ceiling Fan(s), Central A/C
Flooring Carpet, Ceramic Tile, Hardwood
Fireplaces Number 1
Equipment Built-In Microwave, Built-In Range, Dishwasher, Disposal, Dryer, Exhaust Fan, Icemaker, Refrigerator, Range Hood, Washer
Furnishings No
Fireplace Y
Window Features Double Hung,Double Pane,Screens,Sliding,Storm
Appliance Built-In Microwave, Built-In Range, Dishwasher, Disposal, Dryer, Exhaust Fan, Icemaker, Refrigerator, Range Hood, Washer
Heat Source Natural Gas
Laundry Main Floor, Washer In Unit, Dryer In Unit
Exterior
Parking Features Built In, Garage - Side Entry
Garage Spaces 6.0
Utilities Available Electric Available, Natural Gas Available, Water Available
Water Access N
View Garden/Lawn, Trees/Woods
Roof Type Architectural Shingle,Asphalt
Accessibility None
Attached Garage 2
Total Parking Spaces 6
Garage Y
Building
Lot Description Backs to Trees, Front Yard, Landscaping, Level, Partly Wooded, PUD, Rear Yard, Secluded, Trees/Wooded
Story 3
Foundation Concrete Perimeter
Sewer Private Septic Tank
Water Private, Well
Architectural Style Colonial
Level or Stories 3
Additional Building Above Grade, Below Grade
Structure Type 9'+ Ceilings,2 Story Ceilings,Brick,Dry Wall,High
New Construction N
Schools
Elementary Schools Banneker
Middle Schools Blue Ridge
High Schools Loudoun Valley
School District Loudoun County Public Schools
Others
Pets Allowed Y
Senior Community No
Tax ID 530383032000
Ownership Other
SqFt Source Assessor
Miscellaneous HVAC Maint,Lawn Service,Parking,Sewer,Taxes,Trash Removal,Water
Horse Property N
Pets Allowed Case by Case Basis, Breed Restrictions, Cats OK, Dogs OK, Number Limit, Pet Addendum/Deposit, Size/Weight Restriction






