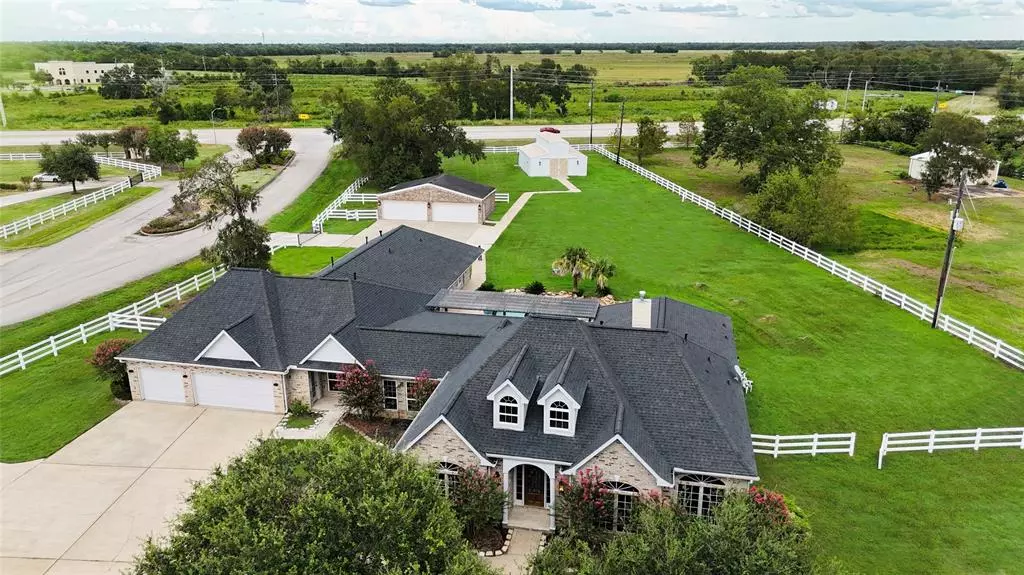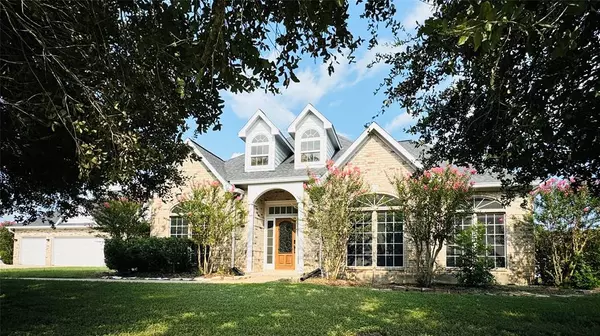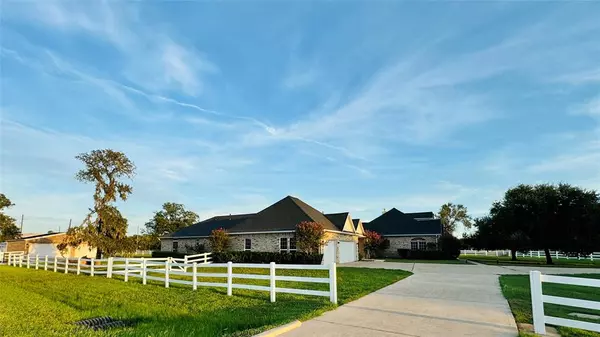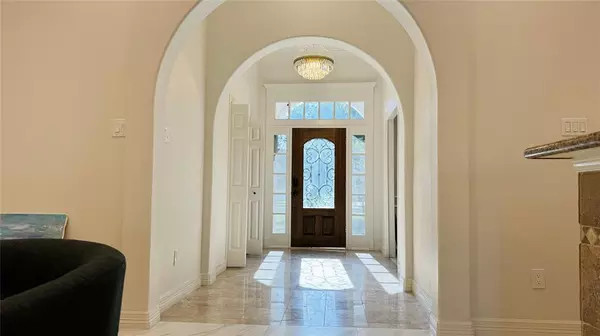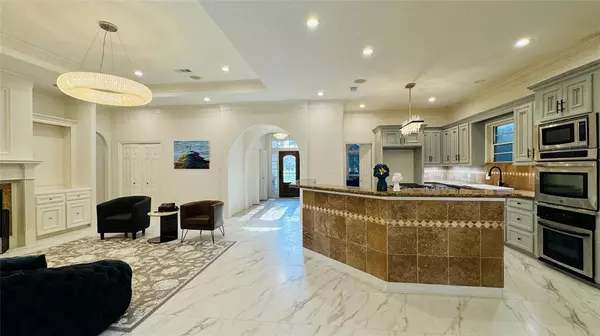7103 Savannah Glen LN Richmond, TX 77469
7 Beds
5 Baths
6,373 SqFt
UPDATED:
01/11/2025 09:07 PM
Key Details
Property Type Single Family Home
Listing Status Active
Purchase Type For Sale
Square Footage 6,373 sqft
Price per Sqft $195
Subdivision Bridlewood Estates Sec 1
MLS Listing ID 10485427
Style Contemporary/Modern
Bedrooms 7
Full Baths 5
HOA Fees $1,246/ann
HOA Y/N 1
Year Built 1999
Annual Tax Amount $15,630
Tax Year 2023
Lot Size 2.069 Acres
Acres 2.069
Property Description
Elegantly appointed with luxury upgrades, including modern lighting, fresh interior paint, renovated kitchens and bathrooms, this home combines contemporary style with classic elegance. The thoughtfully designed layout caters to the needs of every family member, featuring two master suites with separate entrances.
A detached 4-car garage and a versatile workshop studio enhance the home's functionality, providing ample space for hobbies and storage. At the heart of the property, a sparkling swimming pool reminiscent of a blue sapphire offers a refreshing escape on hot summer days, all set on a generous 2-acre lot.
This property truly embodies a dream lifestyle, where you can enjoy serene country living while staying connected to Houston's vibrant life.
Location
State TX
County Fort Bend
Area Fort Bend South/Richmond
Rooms
Bedroom Description All Bedrooms Down
Other Rooms Den, Entry, Family Room, Formal Dining, Formal Living, Gameroom Down, Guest Suite w/Kitchen, Home Office/Study, Kitchen/Dining Combo, Library, Media
Master Bathroom Primary Bath: Separate Shower, Secondary Bath(s): Double Sinks, Two Primary Baths
Den/Bedroom Plus 7
Kitchen Island w/ Cooktop, Island w/o Cooktop, Pantry
Interior
Interior Features Formal Entry/Foyer
Heating Central Gas
Cooling Central Electric
Flooring Marble Floors, Tile
Fireplaces Number 1
Fireplaces Type Gas Connections
Exterior
Exterior Feature Back Yard Fenced, Covered Patio/Deck, Partially Fenced, Patio/Deck
Parking Features Attached/Detached Garage, Oversized Garage
Garage Spaces 5.0
Pool Gunite, In Ground
Roof Type Composition
Street Surface Asphalt
Private Pool Yes
Building
Lot Description Corner
Dwelling Type Free Standing
Faces West
Story 1.5
Foundation Slab
Lot Size Range 2 Up to 5 Acres
Sewer Public Sewer, Septic Tank
Structure Type Brick,Wood
New Construction No
Schools
Elementary Schools Carter Elementary School
Middle Schools Reading Junior High School
High Schools George Ranch High School
School District 33 - Lamar Consolidated
Others
HOA Fee Include Other
Senior Community No
Restrictions Deed Restrictions,Horses Allowed
Tax ID 2156-01-003-0010-901
Ownership Full Ownership
Energy Description Ceiling Fans,Digital Program Thermostat
Acceptable Financing Cash Sale, Conventional
Tax Rate 1.5881
Disclosures Owner/Agent, Sellers Disclosure
Listing Terms Cash Sale, Conventional
Financing Cash Sale,Conventional
Special Listing Condition Owner/Agent, Sellers Disclosure


