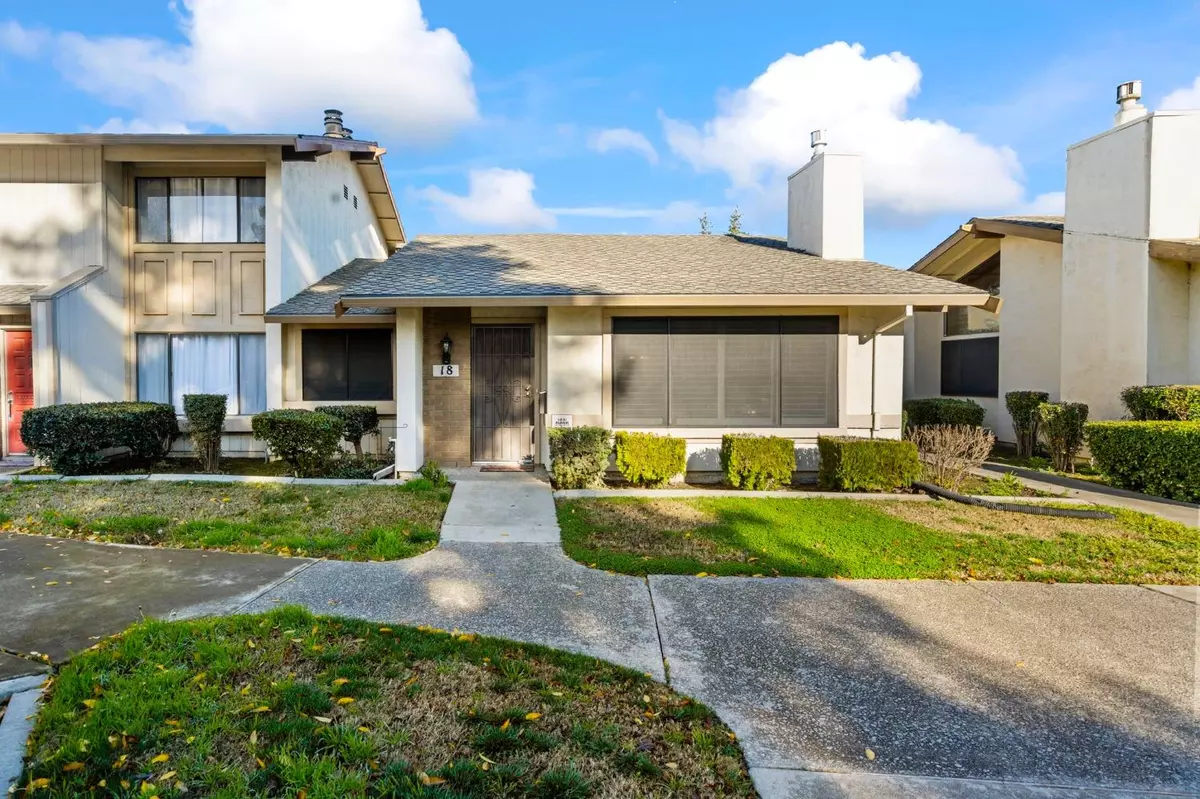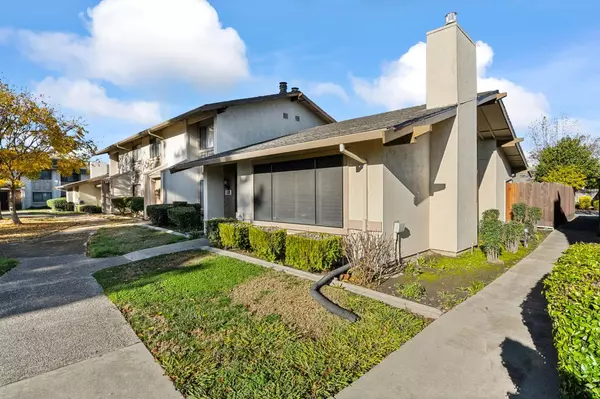18 W Lancaster DR Stockton, CA 95207
2 Beds
2 Baths
1,238 SqFt
UPDATED:
01/02/2025 08:06 PM
Key Details
Property Type Condo
Sub Type Condominium
Listing Status Active
Purchase Type For Sale
Square Footage 1,238 sqft
Price per Sqft $242
Subdivision Sherwood Village
MLS Listing ID 225000100
Bedrooms 2
Full Baths 1
HOA Fees $400/mo
HOA Y/N Yes
Originating Board MLS Metrolist
Year Built 1977
Lot Size 2,374 Sqft
Acres 0.0545
Lot Dimensions 71x33x70x32
Property Description
Location
State CA
County San Joaquin
Area 20705
Direction Take Robinhood East of Pacific Ave>right onto Claremont>left onto Yorkshire. Main Gate is on Yorkshire. Enter there and turn right going all the way around the back of the units until you have gotten to Lancaster side and then park near pool. OR: Take March to Claremont>go North>turn right on Yorkshire at the park. Need remote to open Lancaster Gate or key for pedestrian gate.
Rooms
Master Bathroom Shower Stall(s)
Master Bedroom 0x0 Closet, Outside Access
Bedroom 2 0x0
Bedroom 3 0x0
Bedroom 4 0x0
Living Room 0x0 Cathedral/Vaulted
Dining Room 0x0 Space in Kitchen, Dining/Living Combo, Formal Area
Kitchen 0x0 Other Counter, Pantry Cabinet, Synthetic Counter
Family Room 0x0
Interior
Interior Features Cathedral Ceiling, Formal Entry
Heating Central, Fireplace Insert, Fireplace(s), Gas, Natural Gas
Cooling Ceiling Fan(s), Central
Flooring Carpet, Linoleum
Fireplaces Number 1
Fireplaces Type Insert, Living Room, Gas Piped
Appliance Built-In Electric Oven, Built-In Electric Range, Ice Maker, Dishwasher, Disposal, Microwave, Plumbed For Ice Maker
Laundry Laundry Closet, Electric, Hookups Only, Inside Area
Exterior
Exterior Feature Entry Gate
Parking Features Alley Access, Detached, Garage Door Opener, Unassigned, Garage Facing Rear
Garage Spaces 2.0
Fence Back Yard, Fenced, Wood
Pool Built-In, Common Facility, Fenced
Utilities Available Cable Available, Public, Electric, Natural Gas Connected
Amenities Available Pool
Roof Type Composition
Topography Level,Trees Many
Street Surface Paved
Porch Back Porch, Uncovered Patio
Private Pool Yes
Building
Lot Description Auto Sprinkler Front, Corner, Garden, Shape Regular, Landscape Back, Landscape Front
Story 1
Unit Location End Unit,Ground Floor
Foundation Slab
Sewer In & Connected
Water See Remarks, Public
Architectural Style Contemporary
Level or Stories One
Schools
Elementary Schools Stockton Unified
Middle Schools Stockton Unified
High Schools Stockton Unified
School District San Joaquin
Others
HOA Fee Include MaintenanceExterior, MaintenanceGrounds, Water, Pool
Senior Community No
Restrictions Signs,Exterior Alterations
Tax ID 102-200-31
Special Listing Condition Successor Trustee Sale
Pets Allowed Yes






