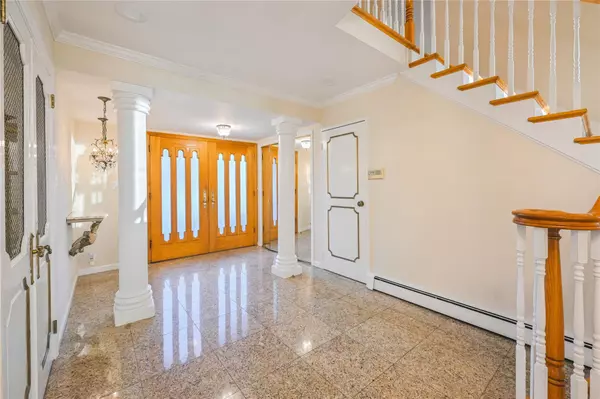41 Cherrywood DR Manhasset Hills, NY 11040
4 Beds
3 Baths
2,800 SqFt
UPDATED:
01/26/2025 08:39 PM
Key Details
Property Type Single Family Home
Sub Type Single Family Residence
Listing Status Active
Purchase Type For Sale
Square Footage 2,800 sqft
Price per Sqft $531
MLS Listing ID KEY809336
Style Splanch
Bedrooms 4
Full Baths 2
Half Baths 1
Originating Board onekey2
Rental Info No
Year Built 1966
Annual Tax Amount $21,327
Lot Size 9,016 Sqft
Acres 0.207
Lot Dimensions 81 x 109
Property Sub-Type Single Family Residence
Property Description
Location
State NY
County Nassau County
Rooms
Basement Finished, Full
Interior
Interior Features Eat-in Kitchen, Formal Dining, Granite Counters, Primary Bathroom, Open Floorplan, Open Kitchen, Walk-In Closet(s)
Heating Baseboard, Natural Gas
Cooling Central Air
Fireplaces Number 1
Fireplaces Type Wood Burning
Fireplace Yes
Appliance Other
Laundry Laundry Room
Exterior
Parking Features Driveway, Garage, Off Street
Garage Spaces 2.0
Utilities Available Electricity Available, Natural Gas Available, Water Connected
Garage true
Building
Sewer Public Sewer
Water Public
Structure Type Frame
Schools
Elementary Schools Denton Avenue School
Middle Schools Herricks Middle School
High Schools Herricks High School
School District Herricks
Others
Senior Community No
Special Listing Condition None
Virtual Tour https://tour.vht.com/434436385/idxs





