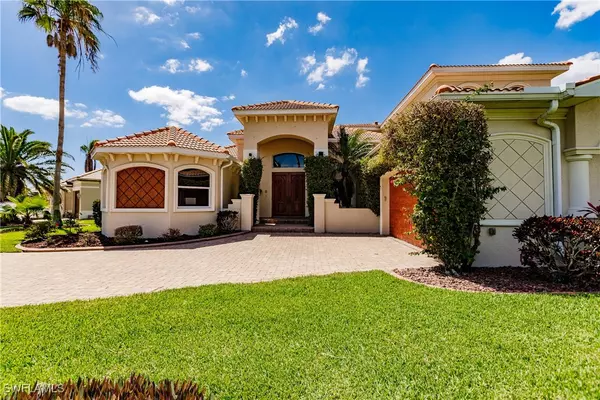5502 Merlyn LN Cape Coral, FL 33914
6 Beds
5 Baths
4,951 SqFt
OPEN HOUSE
Sat Jan 18, 12:00pm - 3:00pm
Sun Jan 19, 1:00pm - 3:00pm
UPDATED:
01/14/2025 01:00 AM
Key Details
Property Type Single Family Home
Sub Type Single Family Residence
Listing Status Active
Purchase Type For Sale
Square Footage 4,951 sqft
Price per Sqft $373
Subdivision Cape Harbour
MLS Listing ID 225000546
Style Two Story,See Remarks
Bedrooms 6
Full Baths 4
Half Baths 1
Construction Status Resale
HOA Fees $270/mo
HOA Y/N Yes
Year Built 2009
Annual Tax Amount $37,538
Tax Year 2023
Lot Size 0.367 Acres
Acres 0.367
Lot Dimensions Appraiser
Property Description
This one-of-a-kind home is being sold in pristine condition, providing the perfect opportunity for you to move in and start enjoying the luxurious Florida lifestyle right away. Don't miss your chance to own this stunning property.
Location
State FL
County Lee
Community Cape Harbour
Area Cc22 - Cape Coral Unit 69, 70, 72-
Rooms
Bedroom Description 6.0
Interior
Interior Features Breakfast Bar, Built-in Features, Breakfast Area, Bathtub, Tray Ceiling(s), Separate/ Formal Dining Room, Dual Sinks, Entrance Foyer, French Door(s)/ Atrium Door(s), Jetted Tub, Kitchen Island, Multiple Shower Heads, Main Level Primary, Multiple Primary Suites, Pantry, Separate Shower, Cable T V, Upper Level Primary, Walk- In Closet(s), Wired for Sound, Home Office
Heating Central, Electric, Zoned
Cooling Central Air, Ceiling Fan(s), Electric, Zoned
Flooring Carpet, Marble, Tile
Furnishings Negotiable
Fireplace No
Window Features Arched,Display Window(s),Sliding,Tinted Windows,Transom Window(s),Impact Glass
Appliance Built-In Oven, Double Oven, Dishwasher, Electric Cooktop, Freezer, Disposal, Ice Maker, Microwave, Refrigerator, RefrigeratorWithIce Maker, Self Cleaning Oven
Laundry Laundry Tub
Exterior
Exterior Feature Security/ High Impact Doors, Sprinkler/ Irrigation, Outdoor Shower, Patio, Water Feature
Parking Features Attached, Garage, Two Spaces, Garage Door Opener
Garage Spaces 2.0
Garage Description 2.0
Pool Concrete, Electric Heat, Heated, In Ground, Solar Heat, Salt Water, Community, Pool/ Spa Combo
Community Features Boat Facilities, Gated, Shopping, Street Lights
Utilities Available Cable Available, High Speed Internet Available, Underground Utilities
Amenities Available Basketball Court, Marina, Boat Ramp, Clubhouse, Fitness Center, Playground, Pool, RV/Boat Storage, Restaurant, Sidewalks, Tennis Court(s), Trail(s)
Waterfront Description Canal Access
View Y/N Yes
Water Access Desc Assessment Paid,Public
View Canal, Landscaped, Water
Roof Type Tile
Porch Balcony, Open, Patio, Porch
Garage Yes
Private Pool Yes
Building
Lot Description Oversized Lot, Sprinklers Automatic
Faces Northwest
Story 2
Entry Level Two
Sewer Assessment Paid, Public Sewer
Water Assessment Paid, Public
Architectural Style Two Story, See Remarks
Level or Stories Two
Structure Type Block,Concrete,Stucco
Construction Status Resale
Others
Pets Allowed Yes
HOA Fee Include Association Management,Legal/Accounting,Recreation Facilities,Reserve Fund,Road Maintenance,Street Lights
Senior Community No
Tax ID 16-45-23-C3-00101.0150
Ownership Single Family
Security Features Security System Owned,Burglar Alarm (Monitored),Security Gate,Gated Community,Key Card Entry,Phone Entry,Security System,Smoke Detector(s)
Acceptable Financing All Financing Considered, Cash, FHA, VA Loan
Listing Terms All Financing Considered, Cash, FHA, VA Loan
Pets Allowed Yes





