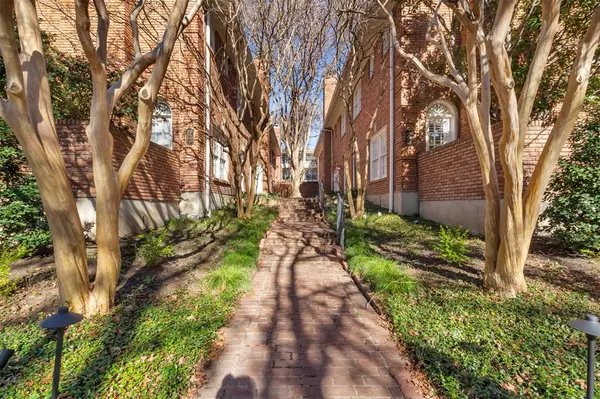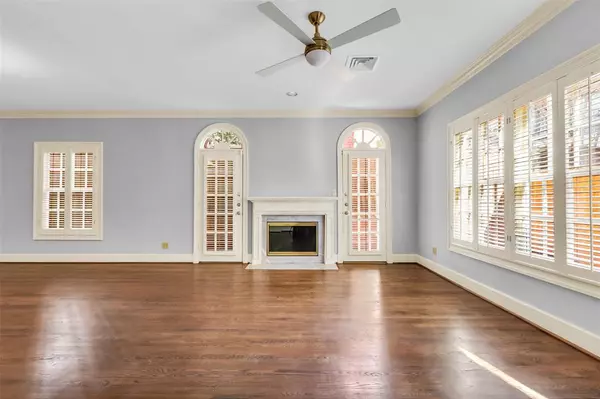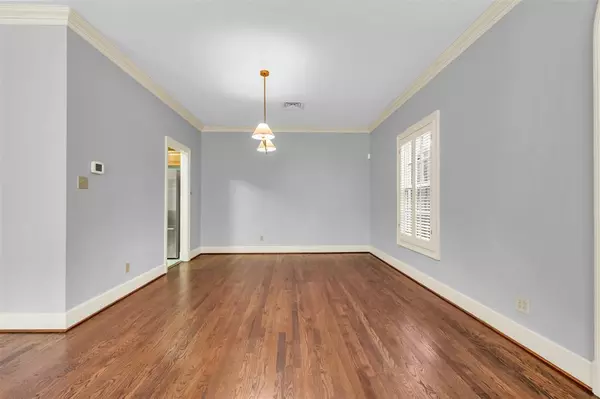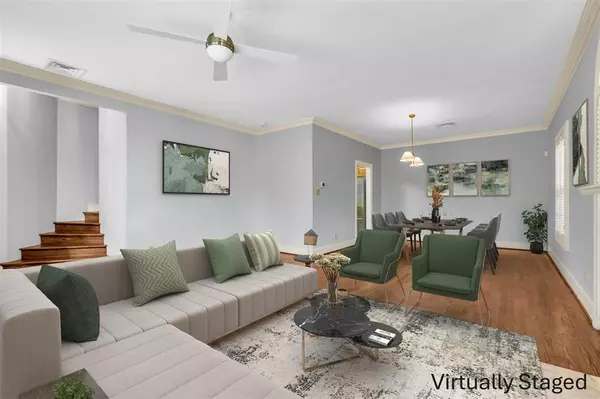3410 Shenandoah Street University Park, TX 75205
2 Beds
3 Baths
1,315 SqFt
UPDATED:
01/03/2025 10:10 PM
Key Details
Property Type Townhouse
Sub Type Townhouse
Listing Status Active
Purchase Type For Rent
Square Footage 1,315 sqft
Subdivision Presidents House Condominiums
MLS Listing ID 20805394
Style Traditional
Bedrooms 2
Full Baths 2
Half Baths 1
PAD Fee $1
HOA Y/N Mandatory
Year Built 1984
Lot Size 0.494 Acres
Acres 0.4936
Property Description
Location
State TX
County Dallas
Direction From Mockingbird go north on Hillcrest and left on Shenandoah. From Lovers Lane go south on Hillcrest and right on Shenandoah Property is on your right, go up the stairs and 3410 is the last unit on the left, there is not a sign.
Rooms
Dining Room 1
Interior
Interior Features Cable TV Available, Chandelier, Decorative Lighting, Open Floorplan, Walk-In Closet(s)
Heating Central, Electric
Cooling Ceiling Fan(s), Central Air, Electric
Flooring Carpet, Hardwood, Tile
Fireplaces Number 1
Fireplaces Type Brick, Living Room
Appliance Dishwasher, Disposal, Dryer, Electric Range, Microwave, Refrigerator, Washer
Heat Source Central, Electric
Laundry In Hall
Exterior
Exterior Feature Awning(s), Lighting
Garage Spaces 2.0
Fence Wood
Utilities Available Curbs, Sidewalk
Roof Type Shingle
Total Parking Spaces 2
Garage Yes
Building
Lot Description Interior Lot, Landscaped, Sprinkler System
Story Two
Foundation Slab
Level or Stories Two
Structure Type Brick
Schools
Elementary Schools Armstrong
Middle Schools Highland Park
High Schools Highland Park
School District Highland Park Isd
Others
Pets Allowed No
Restrictions No Smoking,No Sublease,No Waterbeds,Pet Restrictions
Ownership Ask Agent
Pets Allowed No






