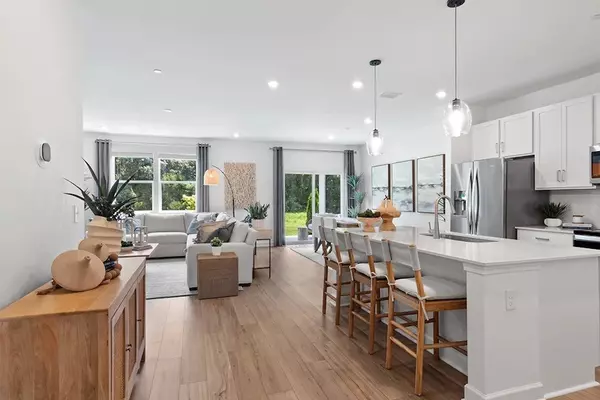839 Molly Lane Mount Juliet, TN 37122
4 Beds
3 Baths
2,641 SqFt
UPDATED:
01/14/2025 08:32 PM
Key Details
Property Type Single Family Home
Sub Type Single Family Residence
Listing Status Active
Purchase Type For Sale
Square Footage 2,641 sqft
Price per Sqft $204
Subdivision The Oaks
MLS Listing ID 2774347
Bedrooms 4
Full Baths 2
Half Baths 1
HOA Fees $30/mo
HOA Y/N Yes
Year Built 2025
Annual Tax Amount $2,800
Lot Size 0.290 Acres
Acres 0.29
Property Description
Location
State TN
County Wilson County
Rooms
Main Level Bedrooms 1
Interior
Interior Features Open Floorplan, Pantry, Smart Thermostat, Walk-In Closet(s), Primary Bedroom Main Floor, Kitchen Island
Heating Central, Furnace, Natural Gas
Cooling Central Air, Electric
Flooring Carpet, Laminate, Tile
Fireplaces Number 1
Fireplace Y
Appliance Dishwasher, Disposal, Microwave, Stainless Steel Appliance(s)
Exterior
Exterior Feature Garage Door Opener
Garage Spaces 3.0
Utilities Available Electricity Available, Water Available
View Y/N false
Roof Type Shingle
Private Pool false
Building
Lot Description Level
Story 2
Sewer STEP System
Water Public
Structure Type Frame,Hardboard Siding
New Construction true
Schools
Elementary Schools Gladeville Elementary
Middle Schools Gladeville Middle School
High Schools Wilson Central High School
Others
HOA Fee Include Maintenance Grounds
Senior Community false






