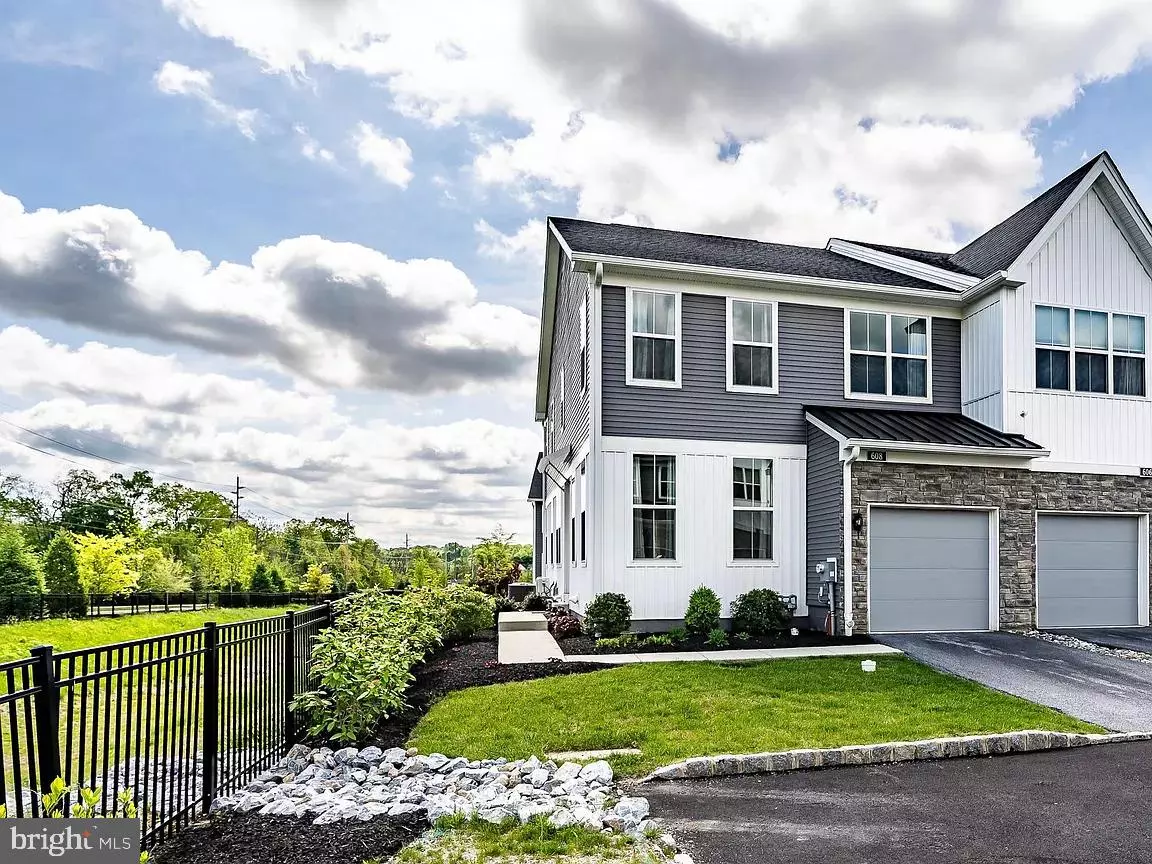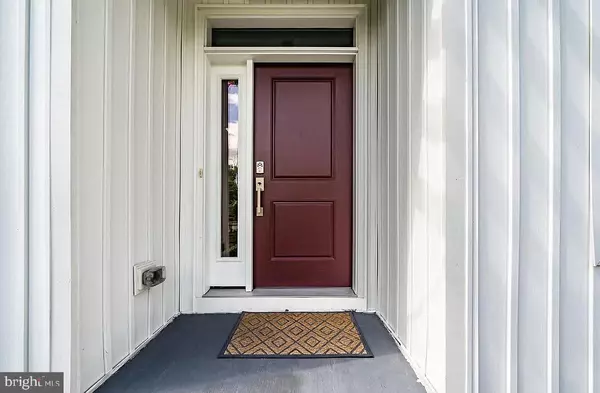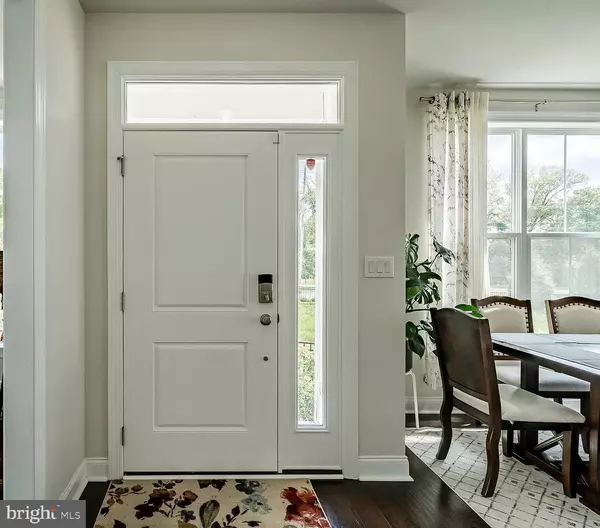608 MOCKERNUT CT Chester Springs, PA 19425
3 Beds
2 Baths
2,808 SqFt
UPDATED:
01/04/2025 04:30 PM
Key Details
Property Type Townhouse
Sub Type End of Row/Townhouse
Listing Status Active
Purchase Type For Rent
Square Footage 2,808 sqft
Subdivision Villages At Chester Springs
MLS Listing ID PACT2089166
Style Traditional
Bedrooms 3
Full Baths 2
HOA Y/N Y
Abv Grd Liv Area 2,158
Originating Board BRIGHT
Year Built 2019
Lot Size 1,272 Sqft
Acres 0.03
Property Description
This Gaffney model's inviting foyer opens onto the left with bright dining room and great room, overlooking the well-equipped kitchen complete with large center island with breakfast bar, plenty of counter and cabinet space, and roomy pantry. On the right to the foyer, ample flex space available for study/office use. The primary bedroom suite is enhanced by a spacious walk-in closet, tray ceiling, and spa-like full primary bath with dual-sink vanity with granite countertops, luxe glass-enclosed shower with seat, and linen storage. Secondary bedrooms feature ample closets and share a full common bath with dual-sink vanity. Additional highlights include a large deck (20*15), gleaming wide-plank hardwood flooring throughout the main level, a convenient powder room on the first floor & basement, centrally located laundry on the second floor with a wash sink, central humidifier, and additional storage throughout. As you enter basement, which is professionally finished, offers a powder room, a large recreation room, bar area and home theatre area with bult-in wiring. Sample condition, pets case-by-case basis.
Award winning Downingtown East schools and access to the STEM Academy. Great location with easy access to PA turnpike, Rt. 100, Rt. 401 and Rt. 113 for a convenient office commute. Only a 5–10-minute drive from Marsh Creek Lake and state park & trails where you can enjoy, walking, biking, boating and other activities. Rent includes HOA fee. To be considered for these rental tenants must have a credit score 620+ and minimum gross monthly income at least 2x the monthly asking rent.
Location
State PA
County Chester
Area Upper Uwchlan Twp (10332)
Zoning RES
Rooms
Basement Fully Finished
Main Level Bedrooms 3
Interior
Hot Water Natural Gas
Cooling Central A/C
Flooring Ceramic Tile, Fully Carpeted, Hardwood
Furnishings No
Fireplace N
Heat Source Natural Gas
Laundry Upper Floor
Exterior
Parking Features Built In, Garage - Front Entry, Inside Access
Garage Spaces 2.0
Water Access N
View Trees/Woods, Street
Roof Type Shingle
Accessibility None
Attached Garage 1
Total Parking Spaces 2
Garage Y
Building
Story 2
Foundation Concrete Perimeter
Sewer Public Sewer
Water Public
Architectural Style Traditional
Level or Stories 2
Additional Building Above Grade, Below Grade
Structure Type 9'+ Ceilings
New Construction N
Schools
Elementary Schools Pickering Valley
Middle Schools Lionville
High Schools Downingtown Hs East Campus
School District Downingtown Area
Others
Pets Allowed Y
Senior Community No
Tax ID 32-04 -1079
Ownership Other
SqFt Source Assessor
Miscellaneous HOA/Condo Fee
Pets Allowed Case by Case Basis






