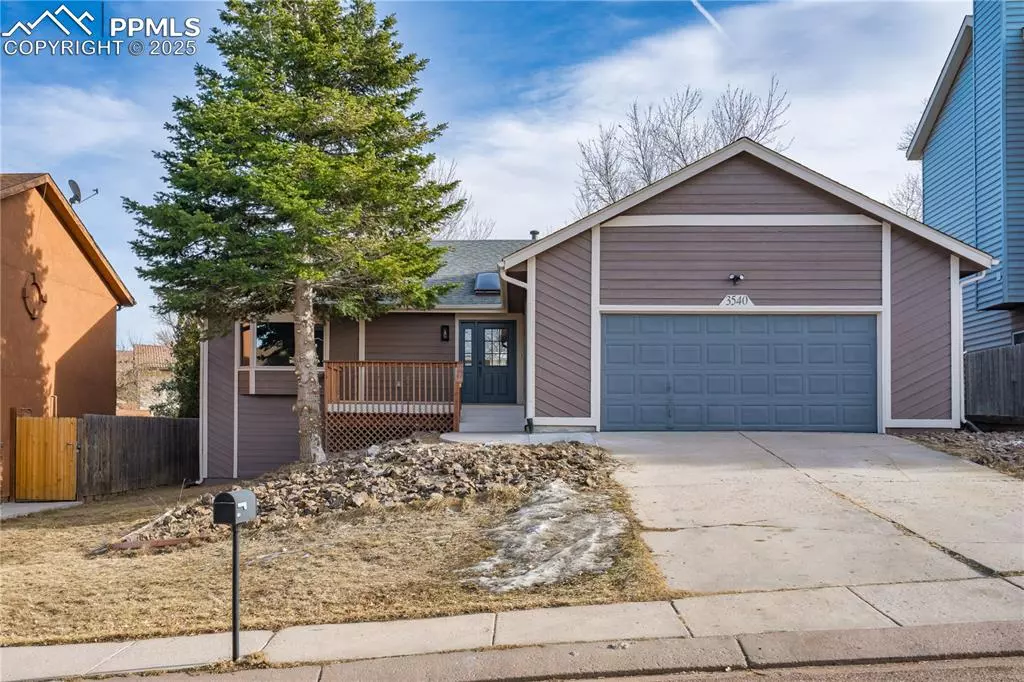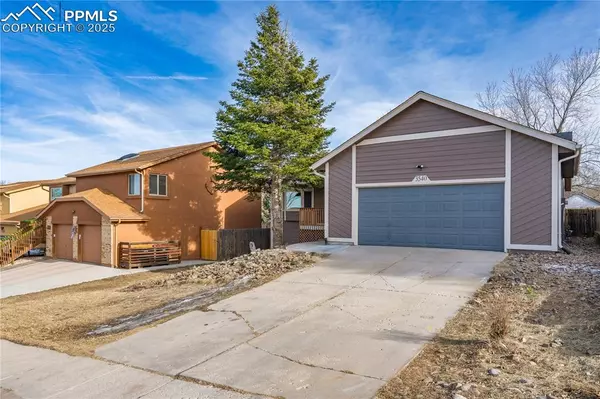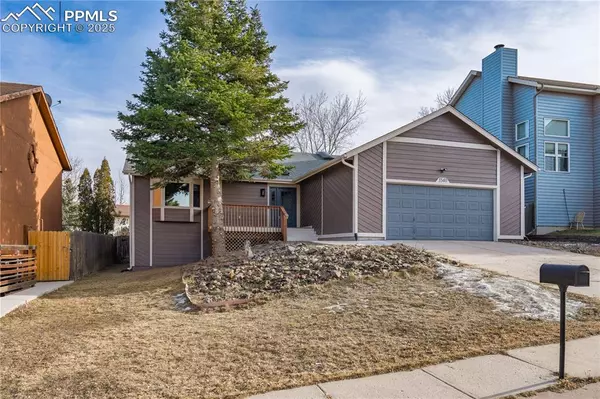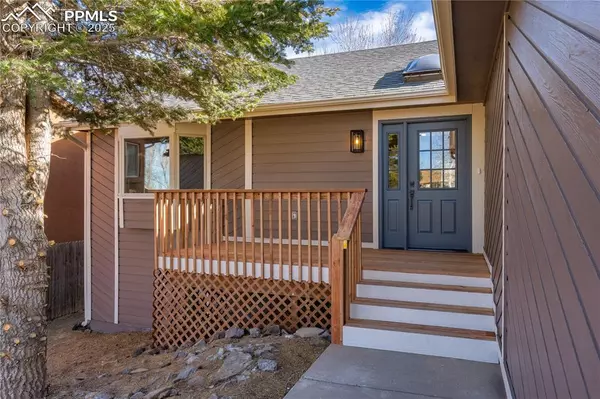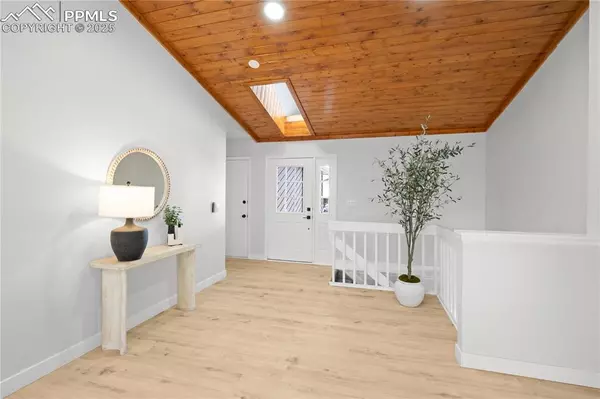3540 Summer Breeze DR Colorado Springs, CO 80918
6 Beds
3 Baths
3,050 SqFt
UPDATED:
01/06/2025 07:30 AM
Key Details
Property Type Single Family Home
Sub Type Single Family
Listing Status Active
Purchase Type For Sale
Square Footage 3,050 sqft
Price per Sqft $190
MLS Listing ID 8045062
Style Ranch
Bedrooms 6
Full Baths 2
Three Quarter Bath 1
Construction Status Existing Home
HOA Y/N No
Year Built 1985
Annual Tax Amount $1,530
Tax Year 2023
Lot Size 7,364 Sqft
Property Description
The main floor includes three generously sized bedrooms, including a luxurious primary suite with an ensuite full bath. The bathrooms throughout the home are fully updated with stunning tile work and all-new fixtures. A large office with a bay window offers versatility and could easily be converted into a fourth bedroom on the main floor. New LVP flooring flows through the main living areas, while the bedrooms feature plush new carpet. Updated light fixtures and ceiling fans add a modern touch throughout.
The fully finished basement offers a massive great room, three additional bedrooms that are all good size, and a large full bath. The utility and laundry room is spacious with a freshly painted floor. Outside, enjoy two new wooden decks—one in the front and a large one in the back—on a sizable lot with a two-car garage. This home is truly move-in ready, combining modern updates with timeless charm. Don't miss your chance to make it yours!
Location
State CO
County El Paso
Area Northwind
Interior
Interior Features Great Room, Skylight (s), Vaulted Ceilings
Cooling Ceiling Fan(s)
Flooring Carpet, Vinyl/Linoleum
Fireplaces Number 1
Fireplaces Type Gas, One
Laundry Basement
Exterior
Parking Features Attached
Garage Spaces 2.0
Utilities Available Electricity Connected, Natural Gas Connected
Roof Type Composite Shingle
Building
Lot Description Sloping
Foundation Full Basement
Water Municipal
Level or Stories Ranch
Finished Basement 94
Structure Type Frame
Construction Status Existing Home
Schools
Middle Schools Jenkins
High Schools Doherty
School District Colorado Springs 11
Others
Special Listing Condition Corporate Owned


