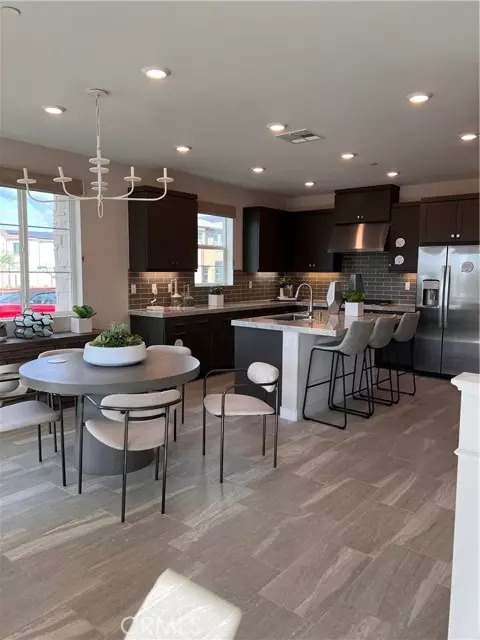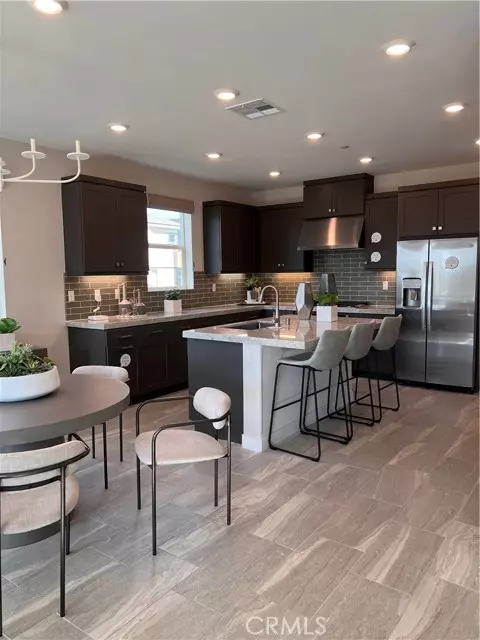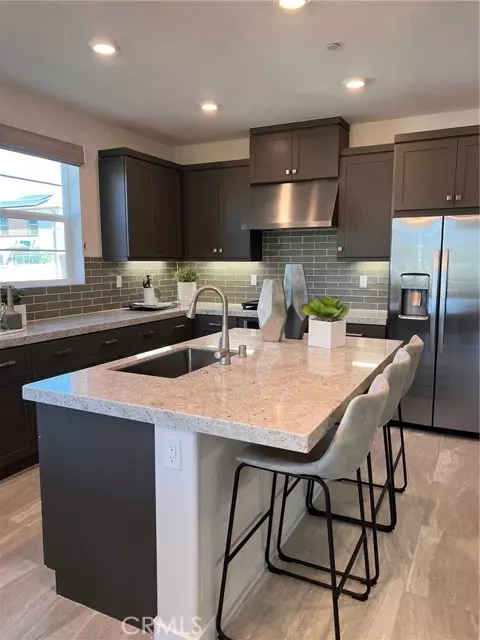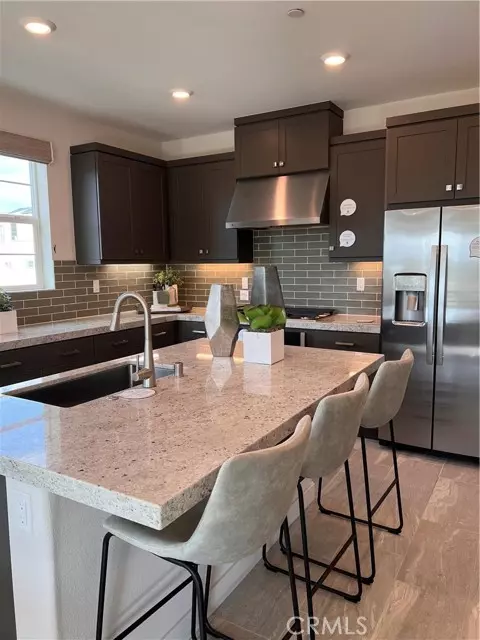27105 Trailview Lane Valencia, CA 91381
4 Beds
3 Baths
2,158 SqFt
UPDATED:
01/05/2025 08:14 PM
Key Details
Property Type Townhouse
Sub Type Townhome
Listing Status Active
Purchase Type For Sale
Square Footage 2,158 sqft
Price per Sqft $417
MLS Listing ID PF25002136
Style Townhome
Bedrooms 4
Full Baths 3
HOA Fees $495/mo
HOA Y/N Yes
Year Built 2022
Property Description
FULLY FURNISHED Lennar MODEL HOME with 4 Bedrooms - GORGEOUS and TURN KEY TOWNHOME!! This Chic and Sophisticated 4 Bedroom, 3 Bathroom 2158 SQ. FT. home is absolutely STUNNING!!. FULLY FURNISHED MODEL HOME with an incredible 4 BEDROOM FLOOR PLAN. This 2 story DREAM HOME has incredible DESIGNER FINISHES throughout. The kitchen is spectacular with new stainless steel appliances- refrigerator, oven, stovetop, microwave, dishwasher, an eat in kitchen island, striking cabinets, stunning backsplash and beautiful granite countertops. The kitchen also has a huge pantry with direct access to the 2 car garage nearby. A dining area and living room with wrap around couch and TV complete the entertaining open-floor plan. One of the bedrooms and full bathroom is DOWNSTAIRS. Work from home or use this bedroom as a guest room. Step outside to the beautiful patio with comfortable furniture for a true indoor outdoor entertainment space. Upstairs, the primary bedroom provides a private oasis with a walk-in closet, built in desk and spa-like en-suite bathroom. Down the hall are two nice sized bedrooms that are decorated beautifully and have plenty of closets and views of the community and mountains. In between the bedrooms is a gorgeous connecting bath with dual vanities and shower tub. Upstairs near all the bedrooms is a laundry room with a new front load washer and dryer that is included. The home is an END UNIT with ultimate privacy and is placed very well in the community! Additional features of the home include a Smart thermostat and Smart appliances, a Ring security system, a tankless water heater, and an EV charging device in the attached garage. Also, the home has solar panels for utility savings. House is completely furnished and TURN KEY! The community includes pools, jacuzzi, paths, gardens and a playground. Fantastic rated schools nearby. Close proximity to great restaurants and shopping with Magic Mountain down the road. Easy access to the 5 freeway. ~Welcome Home~
Location
State CA
County Los Angeles
Area Stevenson Ranch (91381)
Interior
Cooling Central Forced Air
Equipment Dryer, Washer
Appliance Dryer, Washer
Laundry Laundry Room
Exterior
Garage Spaces 2.0
Pool Community/Common
View Mountains/Hills, Neighborhood, City Lights
Total Parking Spaces 2
Building
Lot Description Curbs, Sidewalks
Story 2
Sewer Public Sewer
Water Public
Level or Stories 2 Story
Others
Monthly Total Fees $495
Acceptable Financing Cash, Conventional, Exchange, Lease Option, Cash To Existing Loan, Cash To New Loan
Listing Terms Cash, Conventional, Exchange, Lease Option, Cash To Existing Loan, Cash To New Loan
Special Listing Condition Standard






