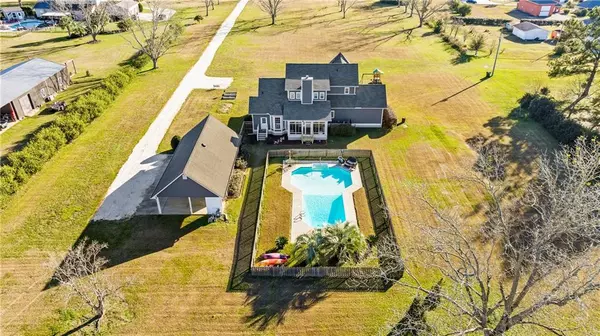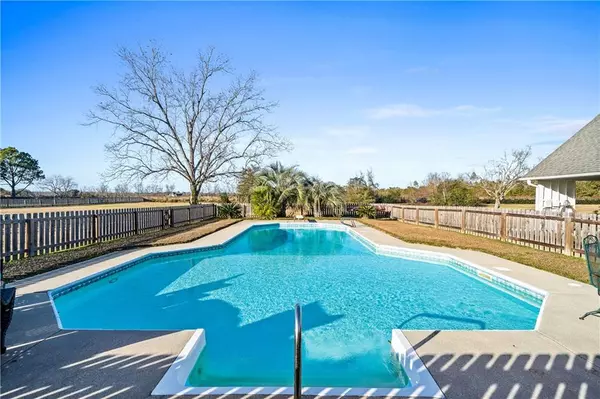13996 State Highway 181 Fairhope, AL 36532
4 Beds
2.5 Baths
3,131 SqFt
UPDATED:
01/25/2025 01:38 AM
Key Details
Property Type Single Family Home
Sub Type Single Family Residence
Listing Status Active
Purchase Type For Sale
Square Footage 3,131 sqft
Price per Sqft $287
Subdivision Fairhope
MLS Listing ID 7504409
Bedrooms 4
Full Baths 2
Half Baths 1
Year Built 2006
Annual Tax Amount $2,294
Tax Year 2294
Lot Size 8.000 Acres
Property Sub-Type Single Family Residence
Property Description
Location
State AL
County Baldwin - Al
Direction From 98, take 181 North to first curve. Mailbox is marked with house number immediately before Pecan Lane. White rock driveway. House is set back so not visible from street. Note: You also can enter off Grove Drive which is a county right of way.
Rooms
Basement None
Primary Bedroom Level Main
Dining Room Separate Dining Room
Kitchen Breakfast Bar, Breakfast Room, Eat-in Kitchen, Kitchen Island, Pantry, Stone Counters, View to Family Room
Interior
Interior Features High Ceilings 9 ft Main, Tray Ceiling(s), Walk-In Closet(s), Other
Heating Central
Cooling Ceiling Fan(s), Central Air
Flooring Carpet, Wood
Fireplaces Type Living Room
Appliance Dishwasher, Microwave, Other
Laundry Laundry Room, Main Level, Other
Exterior
Exterior Feature Permeable Paving, Storage
Garage Spaces 3.0
Fence Wood
Pool Fenced, In Ground, Salt Water
Community Features None
Utilities Available Electricity Available, Sewer Available, Water Available, Other
Waterfront Description None
View Y/N true
View Rural, Trees/Woods
Roof Type Composition,Shingle
Total Parking Spaces 4
Garage true
Building
Lot Description Level, Other
Foundation Pillar/Post/Pier
Sewer Septic Tank
Water Public
Architectural Style Victorian
Level or Stories Two
Schools
Elementary Schools J Larry Newton
Middle Schools Fairhope
High Schools Fairhope
Others
Acceptable Financing Cash, Conventional, FHA, VA Loan
Listing Terms Cash, Conventional, FHA, VA Loan
Special Listing Condition Standard





