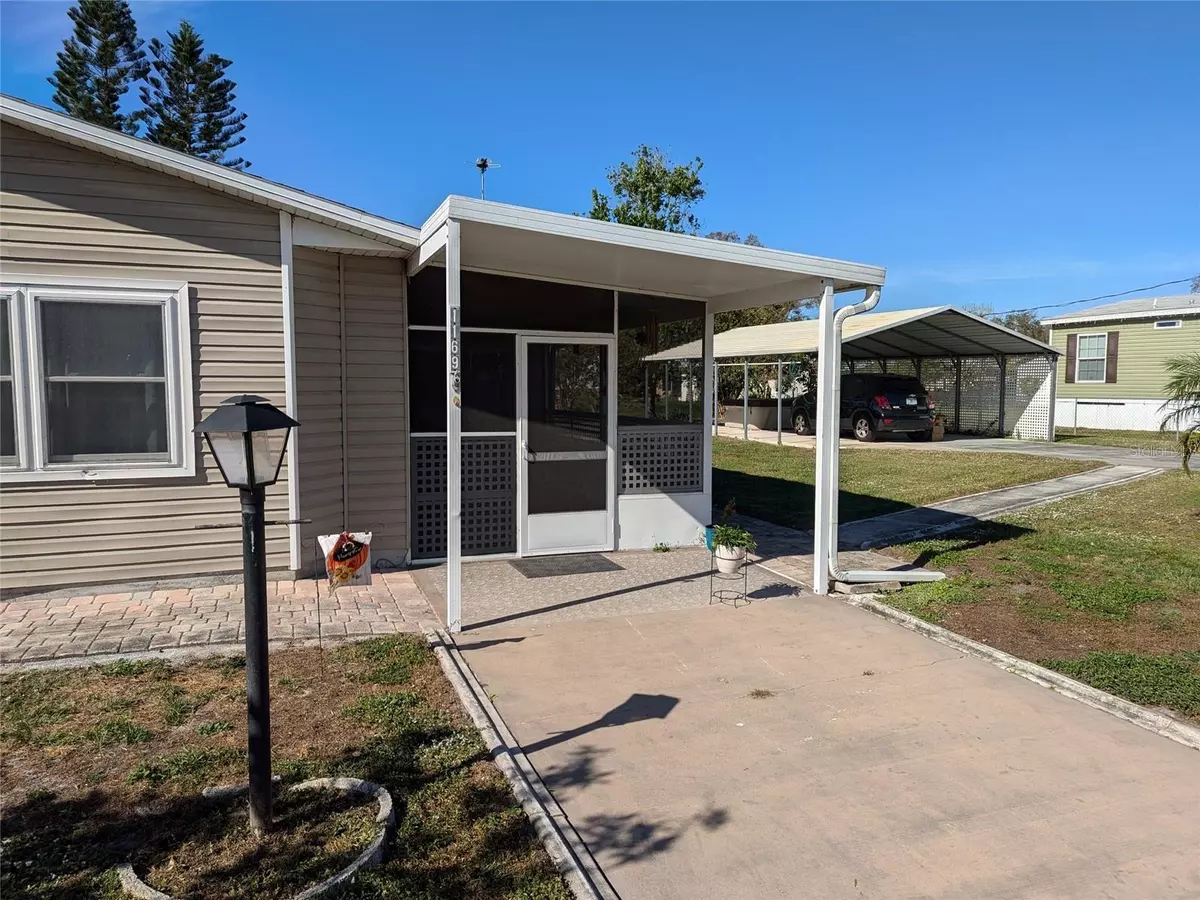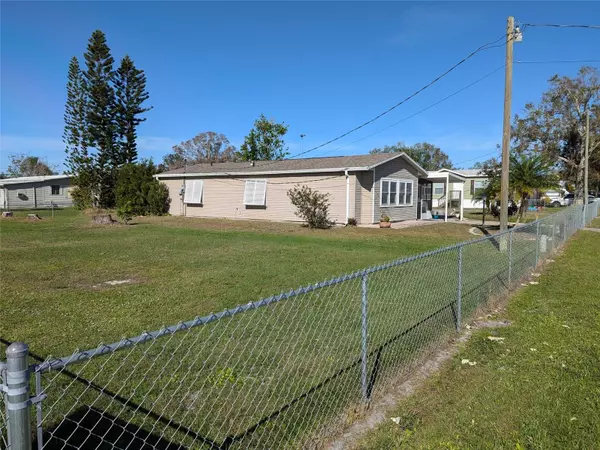1169 SE 8TH AVE Arcadia, FL 34266
2 Beds
2 Baths
1,313 SqFt
UPDATED:
01/06/2025 03:49 PM
Key Details
Property Type Manufactured Home
Sub Type Manufactured Home - Post 1977
Listing Status Active
Purchase Type For Sale
Square Footage 1,313 sqft
Price per Sqft $167
Subdivision King & Baker Sub
MLS Listing ID C7502759
Bedrooms 2
Full Baths 2
HOA Y/N No
Originating Board Stellar MLS
Year Built 1986
Annual Tax Amount $2,083
Lot Size 6,534 Sqft
Acres 0.15
Lot Dimensions 54x120
Property Description
Location
State FL
County Desoto
Community King & Baker Sub
Zoning RMF-M
Rooms
Other Rooms Florida Room
Interior
Interior Features Ceiling Fans(s), Living Room/Dining Room Combo, Open Floorplan, Primary Bedroom Main Floor, Stone Counters, Vaulted Ceiling(s), Walk-In Closet(s)
Heating Central, Electric
Cooling Central Air
Flooring Carpet, Ceramic Tile, Concrete, Laminate
Furnishings Unfurnished
Fireplace false
Appliance Dishwasher, Dryer, Electric Water Heater, Microwave, Range, Refrigerator, Washer, Water Softener
Laundry Electric Dryer Hookup, Inside, Laundry Room, Washer Hookup
Exterior
Exterior Feature Awning(s), Shade Shutter(s), Sliding Doors, Storage
Parking Features Boat, Covered, Driveway, Ground Level, Guest, Off Street, Parking Pad
Fence Chain Link
Utilities Available BB/HS Internet Available, Cable Available, Electricity Connected, Water Connected
Roof Type Shingle
Garage false
Private Pool No
Building
Lot Description Landscaped, Level, Oversized Lot, Paved
Story 1
Entry Level One
Foundation Other
Lot Size Range 1/4 to less than 1/2
Sewer Septic Tank
Water Public
Structure Type Vinyl Siding
New Construction false
Schools
Middle Schools Desoto Middle School
High Schools Desoto County High School
Others
Pets Allowed Yes
Senior Community No
Ownership Fee Simple
Acceptable Financing Cash, Conventional, Other
Listing Terms Cash, Conventional, Other
Special Listing Condition None






