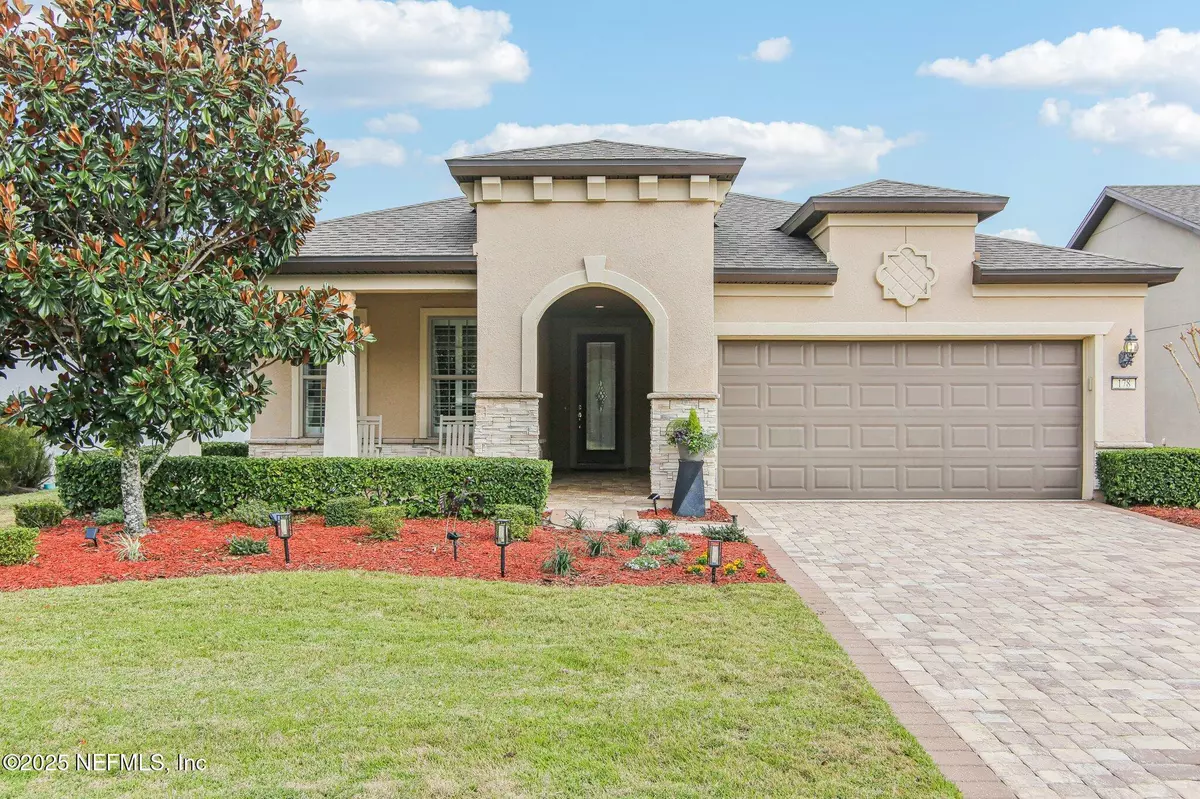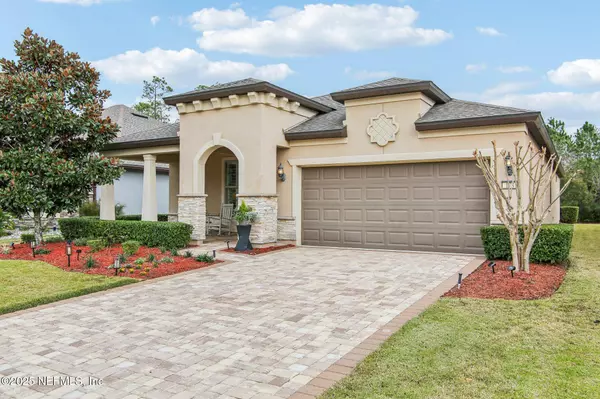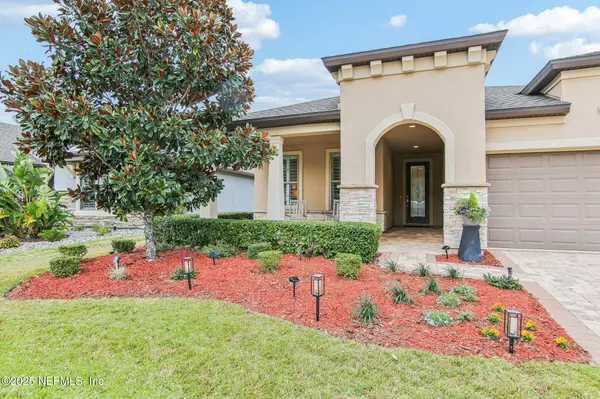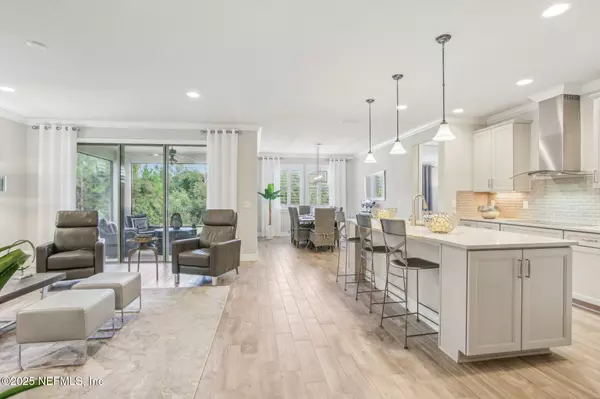178 CANOPY OAK LN Ponte Vedra, FL 32081
3 Beds
2 Baths
2,000 SqFt
UPDATED:
02/10/2025 03:13 PM
Key Details
Property Type Single Family Home
Sub Type Single Family Residence
Listing Status Active
Purchase Type For Sale
Square Footage 2,000 sqft
Price per Sqft $362
Subdivision Del Webb Ponte Vedra
MLS Listing ID 2063336
Style Ranch
Bedrooms 3
Full Baths 2
HOA Fees $235/mo
HOA Y/N Yes
Originating Board realMLS (Northeast Florida Multiple Listing Service)
Year Built 2019
Annual Tax Amount $3,735
Lot Size 0.260 Acres
Acres 0.26
Lot Dimensions 50x230x89.7x167
Property Description
As you arrive, be greeted by a charming extended covered pavered front porch - the perfect spot for relaxing. The lovely upgraded kitchen includes sleek gray cabinetry, stunning quartz countertops, a spacious island for gathering, built-in KitchenAid appliances, an electric induction cooktop, and a bright dining area ideal for both casual meals and elegant entertaining. The open-concept design floods the home with natural light from an abundance of windows and triple sliding glass doors, creating a warm, tranquil ambiance that blends seamlessly with the preserve views beyond. The large lot offers plenty of space for a pool, plus room for your furry friends to run and play.
The luxurious primary suite is a true retreat, featuring a walk-in shower, a garden tub, and spa-like finishes that promise relaxation at every turn.
Additional Highlights Include:
Plantation shutters throughout and fabric panel treatments for a sophisticated touch.
Elegant crown molding that adds class.
Coastal-inspired porcelain tile flooring that flows seamlessly throughout.
8-foot interior doors and rounded corners for added elegance.
Stylish lighting.
An extended 4-foot garage with epoxy flooring, overhead storage racks, and ample storage space.
This home isn't just a place to live - it's a lifestyle. With easy access to the Anastasia Club's resort-style amenities, including pools, tennis courts, fitness facilities, and social events, you'll enjoy everything Del Webb Ponte Vedra has to offer.
Don't miss your chance to live the Florida dream - schedule your showing today!
Riverwood by Del Webb, a vibrant 55+ active adult community, offers an unparalleled lifestyle nestled in the heart of the renowned master-planned community of Nocatee. Situated in the prestigious Ponte Vedra area, this community is perfectly positioned between Jacksonville and St. Augustine, Florida, providing easy access to pristine beaches, fine dining, shopping, and recreational activities.
Community Highlights:
Natural Beauty: Surrounded by 2,400 acres of the serene Nocatee Preserve, Riverwood provides a tranquil setting minutes from the Atlantic Ocean.
Resort-Style Amenities: The Anastasia Club features a grand ballroom, indoor and outdoor pools, a sauna, a spa, a state-of-the-art fitness center, tennis courts, pickleball, bocce ball, and more. A dedicated Lifestyle and Fitness Director ensures engaging events and activities year-round.
Nearby Attractions: Residents enjoy proximity to Nocatee Splash Park, a family-friendly destination offering a lazy river, water slides, zip lines, and a lagoon pool.
Nocatee Amenities:
Living in Nocatee extends the Riverwood lifestyle with an impressive array of features:
Splash Water Park: Experience the thrills of the Rip Tide Slide, the Lazy Tides River, and the lagoon pool, or enjoy the 330-foot zip line.
Fitness and Wellness: The Swim Club Pool and Fitness Club are equipped with modern cardio and weight equipment, free weights, and group classes.
Outdoor Adventures: Explore Greenway Trails, which wind through 2,400 acres of scenic beauty along a 3.5-mile stretch of the Intracoastal Waterway.
Spray Park: Perfect for additional water-based fun, located conveniently near the Swim Club.
The Lifestyle:
Riverwood by Del Webb is more than just a community; it's a gateway to "Florida Living at Its Finest." Whether relaxing poolside, engaging in recreational sports, or enjoying the bustling activities organized by the Lifestyle Director, this community offers everything you need to live a fulfilling, active, and social life.
Location
State FL
County St. Johns
Community Del Webb Ponte Vedra
Area 272-Nocatee South
Direction Take the Crosswater Pkwy exit toward Nocatee Town Ctr. Crosswater Pkwy to Del Webb Pkwy. Go through the Manned Guard Gate. , RT on River Run, RT on Pineland Bay Dr, LT on Woodmeadows Way, LT on Canopy Oak.
Interior
Interior Features Breakfast Bar, Ceiling Fan(s), Eat-in Kitchen, Entrance Foyer, Kitchen Island, Pantry, Primary Bathroom -Tub with Separate Shower, Split Bedrooms, Walk-In Closet(s)
Heating Central, Electric
Cooling Central Air, Electric
Flooring Tile
Furnishings Negotiable
Laundry In Unit
Exterior
Parking Features Attached, Garage
Garage Spaces 2.0
Utilities Available Cable Connected, Electricity Connected, Sewer Connected, Water Connected
Amenities Available Basketball Court, Children's Pool, Clubhouse, Dog Park, Fitness Center, Gated, Jogging Path, Pickleball, Playground, Sauna, Shuffleboard Court, Spa/Hot Tub, Tennis Court(s)
View Protected Preserve, Trees/Woods
Roof Type Shingle
Porch Covered, Front Porch, Rear Porch, Screened
Total Parking Spaces 2
Garage Yes
Private Pool No
Building
Lot Description Sprinklers In Front, Sprinklers In Rear
Sewer Public Sewer
Water Public
Architectural Style Ranch
Structure Type Frame,Stucco
New Construction No
Others
HOA Name Riverwood by Del Webb HOA
HOA Fee Include Maintenance Grounds
Senior Community Yes
Tax ID 0722470130
Security Features 24 Hour Security,Gated with Guard,Security Gate
Acceptable Financing Cash, Conventional, VA Loan
Listing Terms Cash, Conventional, VA Loan
Virtual Tour https://www.zillow.com/view-imx/b905bb29-a9de-4ec8-bd2e-87c98b5db2ed?wl=true&setAttribution=mls&initialViewType=pano





